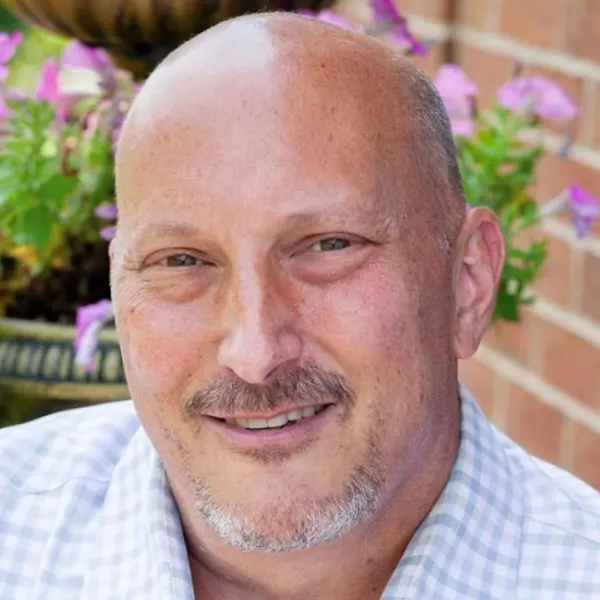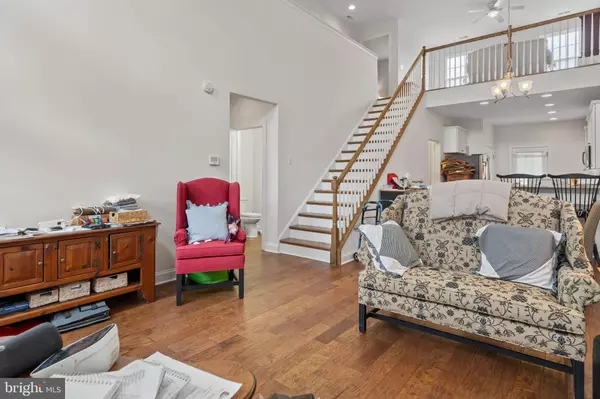Bought with Jaime Hurlock • Long & Foster Real Estate, Inc.
$420,000
$425,000
1.2%For more information regarding the value of a property, please contact us for a free consultation.
3 Beds
3 Baths
1,800 SqFt
SOLD DATE : 11/21/2025
Key Details
Sold Price $420,000
Property Type Townhouse
Sub Type End of Row/Townhouse
Listing Status Sold
Purchase Type For Sale
Square Footage 1,800 sqft
Price per Sqft $233
Subdivision Cannery Village
MLS Listing ID DESU2096858
Sold Date 11/21/25
Style Colonial
Bedrooms 3
Full Baths 2
Half Baths 1
HOA Fees $143/qua
HOA Y/N Y
Abv Grd Liv Area 1,800
Year Built 2016
Annual Tax Amount $1,905
Tax Year 2025
Lot Size 3,485 Sqft
Acres 0.08
Lot Dimensions 33.00 x 110.00
Property Sub-Type End of Row/Townhouse
Source BRIGHT
Property Description
Welcome Home to this wonderful end unit townhome in popular Cannery Village! Small town living at its finest. Located in the heart of Milton, next to Dogfish Head Brewery where you can find fun events, yummy food and of course beer! Enjoy the short distance to town for farmers markets, concerts and the popular Milton Theatre. Stay close to home and enjoy the indoor pool, which is rare, and the outdoor pool throughout the summer. One owner who has spent most of their time on the first floor only. Loft and guest bedrooms on 2nd floor and bonus unfinished basement for all your storage needs or future rooms. The home has beautiful stressed dark engineered hardwood flooring with carpet only in the bedrooms. All open floor plan from kitchen to living room, vaulted ceiling allows plenty of light inside, cozy fireplace and a loft. Don't forget the 1-car garage, too!
Location
State DE
County Sussex
Area Broadkill Hundred (31003)
Zoning TN
Rooms
Basement Unfinished
Main Level Bedrooms 1
Interior
Interior Features Combination Dining/Living, Bathroom - Walk-In Shower, Ceiling Fan(s), Entry Level Bedroom, Family Room Off Kitchen, Floor Plan - Open, Recessed Lighting, Upgraded Countertops, Walk-in Closet(s)
Hot Water Tankless
Heating Heat Pump(s)
Cooling Central A/C
Flooring Engineered Wood, Carpet
Fireplaces Number 1
Fireplaces Type Gas/Propane, Mantel(s)
Equipment Built-In Microwave, Dishwasher, Disposal, Refrigerator, Oven/Range - Gas, Stainless Steel Appliances, Washer/Dryer Hookups Only, Water Heater - Tankless
Furnishings No
Fireplace Y
Appliance Built-In Microwave, Dishwasher, Disposal, Refrigerator, Oven/Range - Gas, Stainless Steel Appliances, Washer/Dryer Hookups Only, Water Heater - Tankless
Heat Source Electric
Laundry Hookup
Exterior
Exterior Feature Porch(es)
Parking Features Garage - Rear Entry, Inside Access, Garage Door Opener
Garage Spaces 2.0
Utilities Available Under Ground
Amenities Available Club House, Meeting Room, Pool - Indoor, Pool - Outdoor, Recreational Center, Fitness Center
Water Access N
Roof Type Architectural Shingle
Accessibility None
Porch Porch(es)
Attached Garage 2
Total Parking Spaces 2
Garage Y
Building
Lot Description Cleared
Story 2
Foundation Concrete Perimeter
Above Ground Finished SqFt 1800
Sewer Public Sewer
Water Public
Architectural Style Colonial
Level or Stories 2
Additional Building Above Grade, Below Grade
New Construction N
Schools
Elementary Schools Milton
Middle Schools Mariner
High Schools Cape Henlopen
School District Cape Henlopen
Others
Pets Allowed Y
HOA Fee Include Common Area Maintenance,Pool(s),Recreation Facility
Senior Community No
Tax ID 235-20.00-890.00
Ownership Fee Simple
SqFt Source 1800
Acceptable Financing Cash, Conventional, FHA, VA
Listing Terms Cash, Conventional, FHA, VA
Financing Cash,Conventional,FHA,VA
Special Listing Condition Standard
Pets Allowed Cats OK, Dogs OK
Read Less Info
Want to know what your home might be worth? Contact us for a FREE valuation!

Our team is ready to help you sell your home for the highest possible price ASAP

GET MORE INFORMATION







