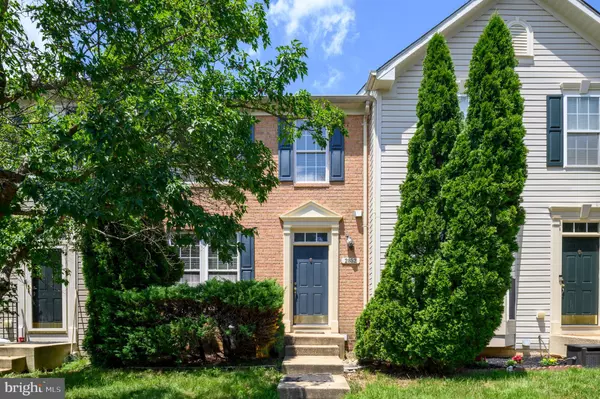Bought with Steven A Henry • Continental Properties, Ltd.
$500,000
$509,900
1.9%For more information regarding the value of a property, please contact us for a free consultation.
4 Beds
4 Baths
2,360 SqFt
SOLD DATE : 10/24/2025
Key Details
Sold Price $500,000
Property Type Townhouse
Sub Type Interior Row/Townhouse
Listing Status Sold
Purchase Type For Sale
Square Footage 2,360 sqft
Price per Sqft $211
Subdivision Piney Orchard
MLS Listing ID MDAA2121194
Sold Date 10/24/25
Style Colonial
Bedrooms 4
Full Baths 3
Half Baths 1
HOA Fees $71/qua
HOA Y/N Y
Abv Grd Liv Area 1,760
Year Built 2004
Annual Tax Amount $4,645
Tax Year 2024
Lot Size 1,800 Sqft
Acres 0.04
Property Sub-Type Interior Row/Townhouse
Source BRIGHT
Property Description
Rare Brick-front, 3 level Piney Orchard townhouse backing to woods! Located in the Settler's View section. NEW ROOF. Spacious, bright & open floor plan w/bump outs on all three levels. Large eat in kitchen with center island, 42" cabinetry and granite counters. Bonus sun-room with cozy fireplace can be used as a formal dining room. It leads to a Deck overlooking trees. A huge finished walk out basement creates numerous opportunities. Basement offers a 4th bedroom w/closet & a full bathroom. Upstairs the Master Suite has an enormous walk in closet, separate sitting area, and a full bath with soaking tub & separate shower. Two other bedrooms and Hall Bath complete the top floor. Hardwoods throughout main floor. All located within the highly desired Piney Orchard Community. Piney Orchard 3 exterior pools, walking/jogging trails, tot lots/playgrounds, tennis courts, community center & more. Close to NSA, MARC train, Ft Meade and many major highways.
Location
State MD
County Anne Arundel
Zoning RESIDENTIAL
Rooms
Basement Fully Finished, Walkout Level
Interior
Hot Water Natural Gas
Heating Heat Pump(s)
Cooling Central A/C
Fireplace N
Heat Source Natural Gas
Exterior
Garage Spaces 2.0
Water Access N
Accessibility None
Total Parking Spaces 2
Garage N
Building
Story 3
Foundation Other
Above Ground Finished SqFt 1760
Sewer Public Sewer
Water Public
Architectural Style Colonial
Level or Stories 3
Additional Building Above Grade, Below Grade
New Construction N
Schools
School District Anne Arundel County Public Schools
Others
Senior Community No
Tax ID 020457190217841
Ownership Fee Simple
SqFt Source 2360
Special Listing Condition Standard
Read Less Info
Want to know what your home might be worth? Contact us for a FREE valuation!

Our team is ready to help you sell your home for the highest possible price ASAP

GET MORE INFORMATION







