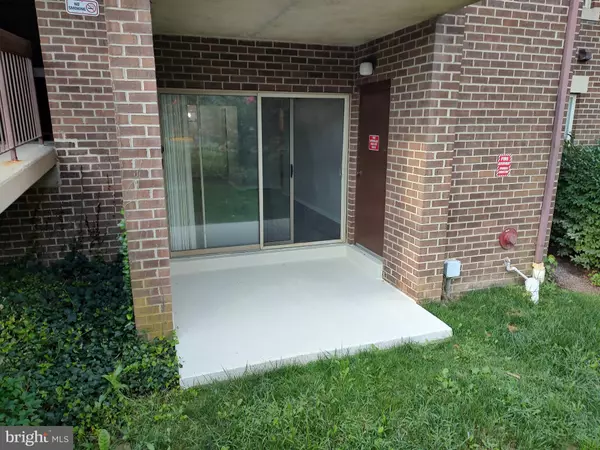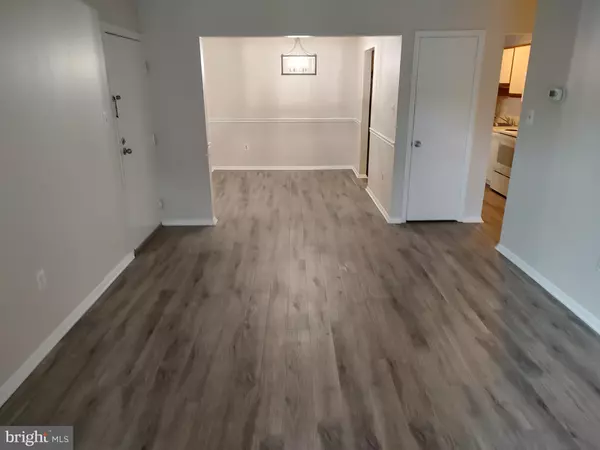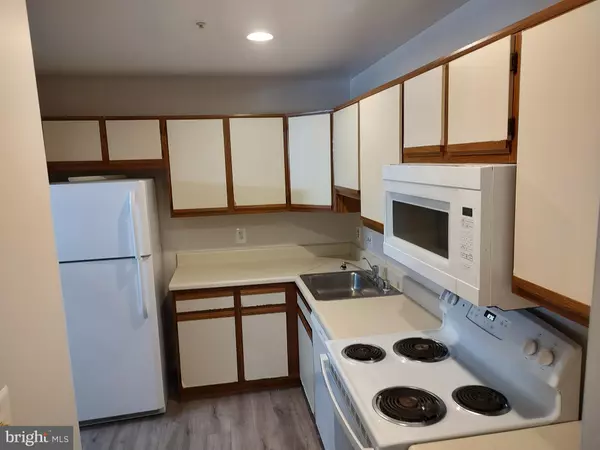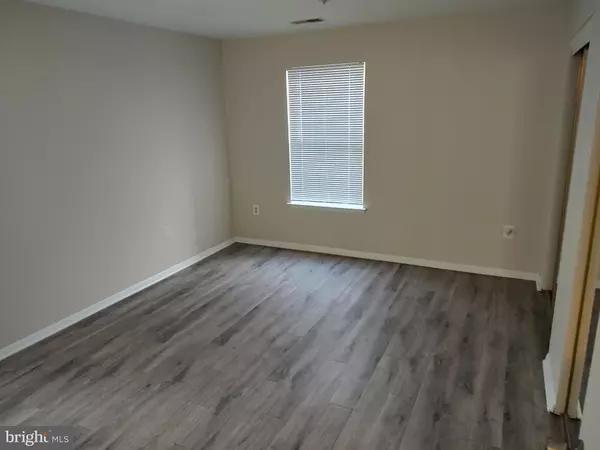Bought with Lester Torres Cadenas • Smart Realty, LLC
$175,000
$174,999
For more information regarding the value of a property, please contact us for a free consultation.
1 Bed
1 Bath
785 SqFt
SOLD DATE : 09/19/2025
Key Details
Sold Price $175,000
Property Type Condo
Sub Type Condo/Co-op
Listing Status Sold
Purchase Type For Sale
Square Footage 785 sqft
Price per Sqft $222
Subdivision Summer Ridge Codm
MLS Listing ID MDMC2195502
Sold Date 09/19/25
Style Other
Bedrooms 1
Full Baths 1
Condo Fees $292/mo
HOA Y/N N
Abv Grd Liv Area 785
Year Built 1990
Annual Tax Amount $1,699
Tax Year 2024
Property Sub-Type Condo/Co-op
Source BRIGHT
Property Description
STEP RIGHT IN BECAUSE IT WILL NOT LAST AT THIS PRICE!! ENTIRE INTERIOR FRESHLY PAINTED!! ENGINEERED FLOORING THROUGHOUT!! PHOTOS COMING!! NO STEPS IF YOU ENTER THROUGH PATIO!! ADDITIONAL PARKING ON STREET OUTSIDE GATE!! HIS AND HERS MIRRORED CLOSETS IN BEDROOM!! FIND A LOWER PRICE & LOWER FEE...GOOD LUCK ON THAT** HOW ABOUT LOCATION, 3.8 MILES TO SHADY GROVE METRO!! A COUPLE OF BLOCKS TO SHOPPING AND BIG GROCERY STORE!! 1 MILE TO UPPER COUNTY RECREATION CENTER = GYM, HOOPS, PICKLEBALL, OTHER COOL ACTIVITIES!!! LESS THAN 1/2 MILE TO STARBUCKS!! TOO FAR? HOW ABOUT TWO BLOCKS TO CHILL AT SUPERCLEAN LOCAL PARK!! WHA WHA WHAT? LETS GO!!!!!
Location
State MD
County Montgomery
Zoning PN
Rooms
Other Rooms Living Room, Dining Room, Kitchen, Bedroom 1, Laundry, Bathroom 1
Main Level Bedrooms 1
Interior
Interior Features Bathroom - Soaking Tub, Chair Railings, Ceiling Fan(s), Combination Dining/Living, Entry Level Bedroom, Flat, Floor Plan - Open, Floor Plan - Traditional, Other
Hot Water Electric
Heating Heat Pump - Electric BackUp
Cooling Central A/C, Ceiling Fan(s)
Flooring Engineered Wood
Equipment Built-In Microwave, Dishwasher, Disposal, Dryer - Electric, Exhaust Fan, Oven/Range - Electric, Refrigerator, Washer, Water Heater
Fireplace N
Window Features Vinyl Clad,Screens
Appliance Built-In Microwave, Dishwasher, Disposal, Dryer - Electric, Exhaust Fan, Oven/Range - Electric, Refrigerator, Washer, Water Heater
Heat Source Electric
Exterior
Utilities Available Electric Available, Sewer Available, Water Available, Other
Amenities Available Club House, Common Grounds, Community Center, Party Room, Pool - Outdoor, Swimming Pool, Tennis Courts, Tot Lots/Playground
Water Access N
Roof Type Other
Street Surface Paved
Accessibility Level Entry - Main
Garage N
Building
Story 1
Unit Features Garden 1 - 4 Floors
Sewer Public Sewer
Water Public
Architectural Style Other
Level or Stories 1
Additional Building Above Grade, Below Grade
New Construction N
Schools
High Schools Col. Zadok Magruder
School District Montgomery County Public Schools
Others
Pets Allowed Y
HOA Fee Include Common Area Maintenance,Ext Bldg Maint,Insurance,Lawn Maintenance,Management,Parking Fee,Pool(s),Recreation Facility,Reserve Funds,Road Maintenance,Security Gate,Snow Removal,Sewer,Trash,Other
Senior Community No
Tax ID 160902913708
Ownership Condominium
SqFt Source 785
Acceptable Financing Cash, Conventional, FHA, VA, Other
Listing Terms Cash, Conventional, FHA, VA, Other
Financing Cash,Conventional,FHA,VA,Other
Special Listing Condition Standard
Pets Allowed Number Limit
Read Less Info
Want to know what your home might be worth? Contact us for a FREE valuation!

Our team is ready to help you sell your home for the highest possible price ASAP

GET MORE INFORMATION







