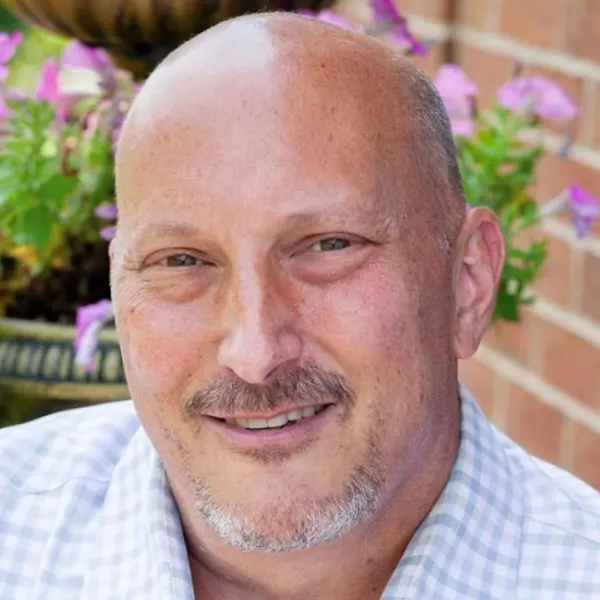Bought with Travis L. Paez • Long & Foster Real Estate, Inc.
$975,000
$999,999
2.5%For more information regarding the value of a property, please contact us for a free consultation.
4 Beds
4 Baths
3,896 SqFt
SOLD DATE : 06/15/2020
Key Details
Sold Price $975,000
Property Type Single Family Home
Sub Type Detached
Listing Status Sold
Purchase Type For Sale
Square Footage 3,896 sqft
Price per Sqft $250
Subdivision Arnold
MLS Listing ID MDAA408842
Sold Date 06/15/20
Style Villa
Bedrooms 4
Full Baths 3
Half Baths 1
HOA Y/N N
Abv Grd Liv Area 3,896
Year Built 2018
Annual Tax Amount $9,913
Tax Year 2020
Lot Size 1.090 Acres
Acres 1.09
Property Sub-Type Detached
Source BRIGHT
Property Description
LOOK NO FURTHER FOR YOUR DREAM HOME! THIS CUSTOM BUILT VILLA HAS IT ALL! Situated on over an acre, this property is a one of a kind home. The roof & interior/exterior stones were imported from Greece. Welcoming grand two story foyer w/ beautiful (mechanical) chandelier is a great first impression as guests enter your home. The gourmet kitchen features granite countertops, new stainless steel Kitchen Aid appliances, soft closing drawers/cabinets & under cabinet lighting. And no more extension cords w/ your pop up charging stations! Open floor layout connects the kitchen to the family room which has a gas fireplace w/ granite mantle & wet bar w/ wine cooler. Upstairs you'll find 4 large bedrooms each w/ their own California Closet. Dream Master suite w/ dual closets & private deck overlooking backyard. Relax in your heated floor master bath in the air bubble Jacuzzi as you listen to music on Bluetooth speakers. Entertainer's dream backyard patio w/ outdoor kitchen w/ pizza oven & BBQ rotisserie. Full unfinished basement w/ tons of potential-space for another bedroom, wine cellar or movie theater-the choice is yours! Basement has rough in & grinder pump for full bathroom. Other upgrades include: crown molding throughout entire house, 9ft ceilings, rounded corners, whole house generator, upstairs laundry, epoxy garage floor, StoCoat on exterior of home (see brochure in documents), lifetime warranty on roof, irrigation & sprinkler system & basement w/dryer hookups.
Location
State MD
County Anne Arundel
Zoning R1
Rooms
Basement Unfinished, Walkout Stairs, Space For Rooms, Rough Bath Plumb, Rear Entrance, Interior Access
Interior
Interior Features Attic, Ceiling Fan(s), Combination Kitchen/Living, Crown Moldings, Curved Staircase, Floor Plan - Open, Formal/Separate Dining Room, Kitchen - Gourmet, Kitchen - Island, Primary Bath(s), Pantry, Soaking Tub, Sprinkler System, Upgraded Countertops, Walk-in Closet(s), Wet/Dry Bar
Hot Water Tankless, Natural Gas
Heating Heat Pump(s), Zoned
Cooling Central A/C
Fireplaces Number 1
Fireplaces Type Gas/Propane, Mantel(s)
Equipment Built-In Microwave, Cooktop, Dishwasher, Dryer, Oven - Wall, Refrigerator, Stainless Steel Appliances, Washer, Water Heater - Tankless
Fireplace Y
Appliance Built-In Microwave, Cooktop, Dishwasher, Dryer, Oven - Wall, Refrigerator, Stainless Steel Appliances, Washer, Water Heater - Tankless
Heat Source Natural Gas, Electric
Laundry Upper Floor, Basement, Hookup
Exterior
Exterior Feature Balcony, Deck(s), Patio(s)
Parking Features Garage - Front Entry, Garage Door Opener, Inside Access
Garage Spaces 3.0
Water Access N
Accessibility Other
Porch Balcony, Deck(s), Patio(s)
Attached Garage 2
Total Parking Spaces 3
Garage Y
Building
Story 3+
Sewer Community Septic Tank, Private Septic Tank
Water Public
Architectural Style Villa
Level or Stories 3+
Additional Building Above Grade, Below Grade
New Construction N
Schools
School District Anne Arundel County Public Schools
Others
Senior Community No
Tax ID 020300009191000
Ownership Fee Simple
SqFt Source Assessor
Special Listing Condition Standard
Read Less Info
Want to know what your home might be worth? Contact us for a FREE valuation!

Our team is ready to help you sell your home for the highest possible price ASAP

GET MORE INFORMATION







