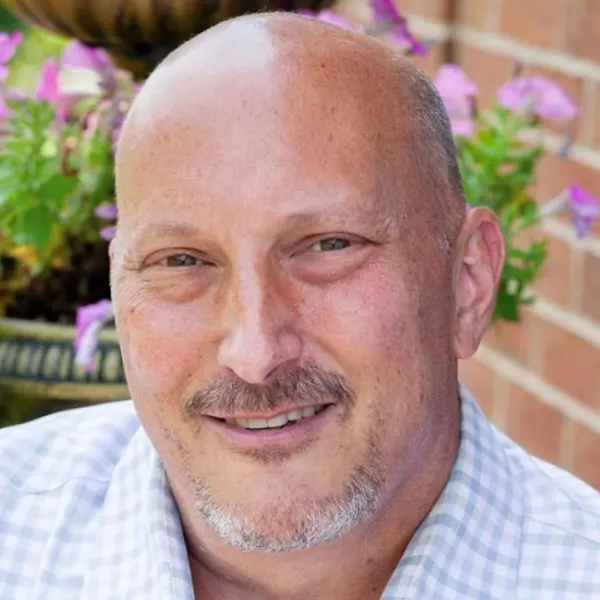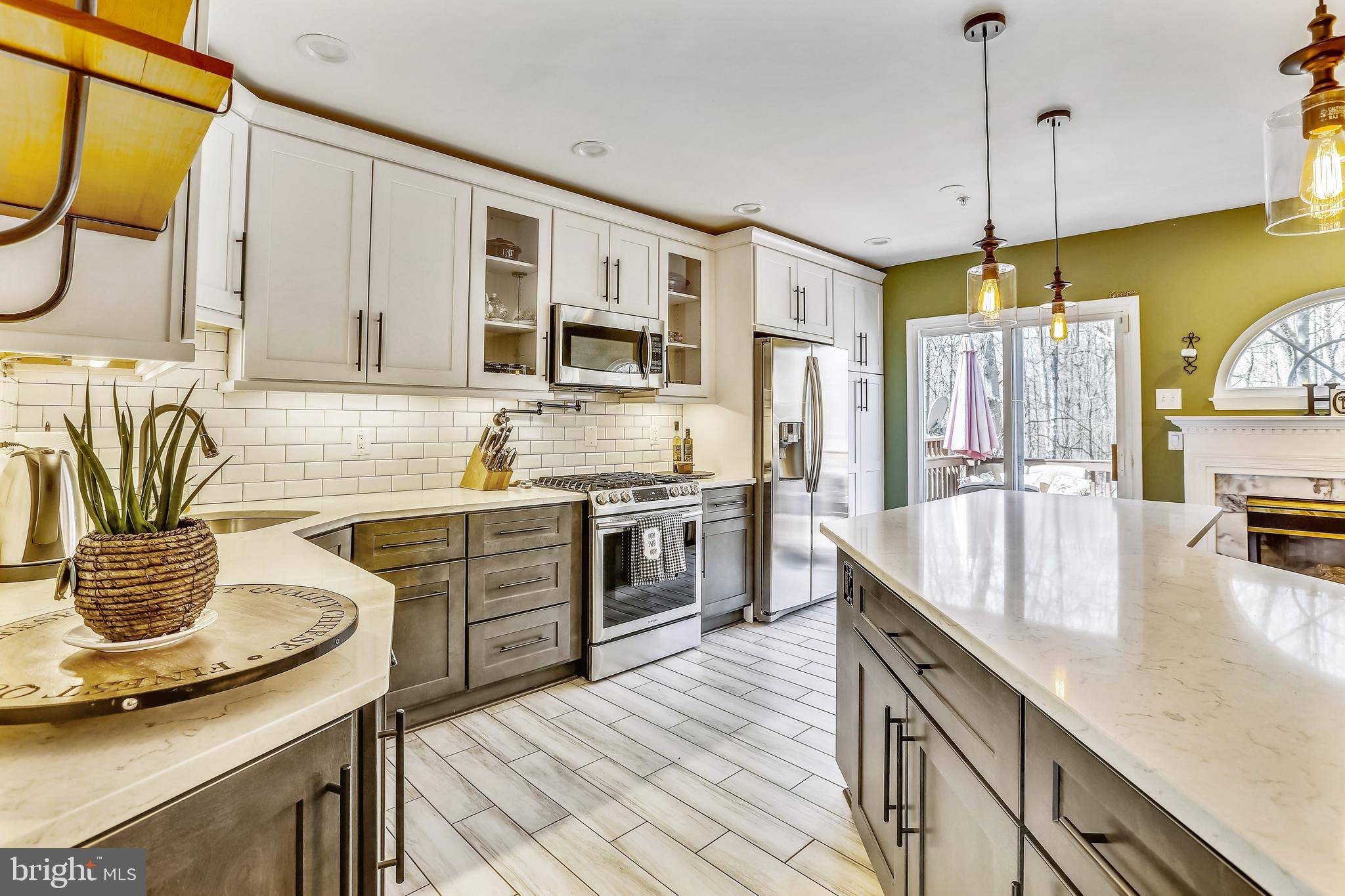Bought with Richard Adjou • Independent Realty, Inc
$441,844
$425,000
4.0%For more information regarding the value of a property, please contact us for a free consultation.
4 Beds
4 Baths
2,508 SqFt
SOLD DATE : 06/18/2021
Key Details
Sold Price $441,844
Property Type Townhouse
Sub Type Interior Row/Townhouse
Listing Status Sold
Purchase Type For Sale
Square Footage 2,508 sqft
Price per Sqft $176
Subdivision Earlington
MLS Listing ID MDMC757960
Sold Date 06/18/21
Style Colonial
Bedrooms 4
Full Baths 3
Half Baths 1
HOA Fees $119/qua
HOA Y/N Y
Abv Grd Liv Area 2,508
Year Built 1994
Available Date 2021-05-15
Annual Tax Amount $4,324
Tax Year 2021
Lot Size 1,870 Sqft
Acres 0.04
Property Sub-Type Interior Row/Townhouse
Source BRIGHT
Property Description
Looking for that kitchen that is the envy of all your friends? Well this one has it and MORE!! New Kitchen with all the upgraded features of Quartz Counter Tops, Oversized Island with seating for 4 or more, Subway Tile to ceiling, Soft Close and Pantry Cabinets, Stainless Appliances feature Gas Stove. Dining Room features Fireplace and Built in Shelving for the perfect use as Coffee Bar. Open floor plan with 4 bedrooms and 3.5 Baths! Oversized Living Room and Dining Room Feature Hardwood Flooring . Primary Bedroom features EnSuite Bath with Soaking Tub, Seperate Shower, Double Vanities, Walk In Closet! Bedroom #2 features Dual Entry Bath for a mini bedroom suite. Large lower level FAMILY ROOM with lots of natural light, WALKOUT Door to Paved Patio, Fenced Backyard that backs to the privacy of wooded common area! Home has 2 Parking Spots that convey !! SHOWINGS START May 15th Saturday
Location
State MD
County Montgomery
Zoning TLD
Rooms
Other Rooms Living Room, Dining Room, Bedroom 2, Bedroom 3, Kitchen, Family Room, Foyer, Bedroom 1
Basement Connecting Stairway, Heated, Improved, Partially Finished, Rear Entrance, Sump Pump, Walkout Level, Windows
Interior
Interior Features Built-Ins, Ceiling Fan(s), Crown Moldings, Floor Plan - Open, Kitchen - Island, Primary Bath(s), Recessed Lighting, Soaking Tub, Stall Shower, Walk-in Closet(s), Wood Floors
Hot Water Natural Gas
Heating Forced Air
Cooling Ceiling Fan(s), Central A/C
Flooring Hardwood, Carpet, Ceramic Tile
Fireplaces Number 1
Equipment Built-In Microwave, Dishwasher, Disposal, Dryer, Icemaker, Oven/Range - Gas, Refrigerator, Stainless Steel Appliances, Washer
Fireplace Y
Window Features Vinyl Clad
Appliance Built-In Microwave, Dishwasher, Disposal, Dryer, Icemaker, Oven/Range - Gas, Refrigerator, Stainless Steel Appliances, Washer
Heat Source Natural Gas
Laundry Lower Floor
Exterior
Garage Spaces 2.0
Fence Partially, Privacy, Rear, Wood
Water Access N
Accessibility None
Total Parking Spaces 2
Garage N
Building
Lot Description Backs - Open Common Area, Backs to Trees
Story 3
Sewer Public Sewer
Water Public
Architectural Style Colonial
Level or Stories 3
Additional Building Above Grade
New Construction N
Schools
School District Montgomery County Public Schools
Others
HOA Fee Include Snow Removal,Common Area Maintenance
Senior Community No
Tax ID 160102964285
Ownership Fee Simple
SqFt Source Assessor
Special Listing Condition Standard
Read Less Info
Want to know what your home might be worth? Contact us for a FREE valuation!

Our team is ready to help you sell your home for the highest possible price ASAP

GET MORE INFORMATION







