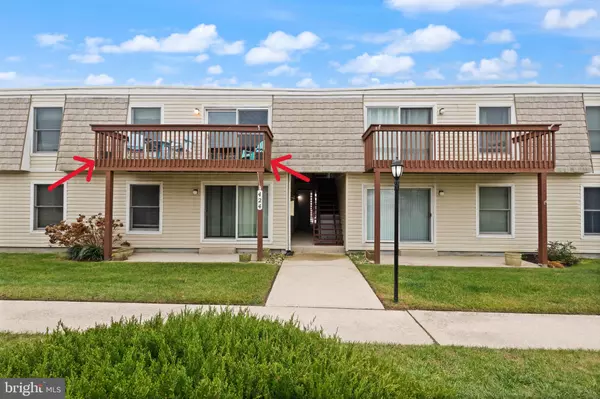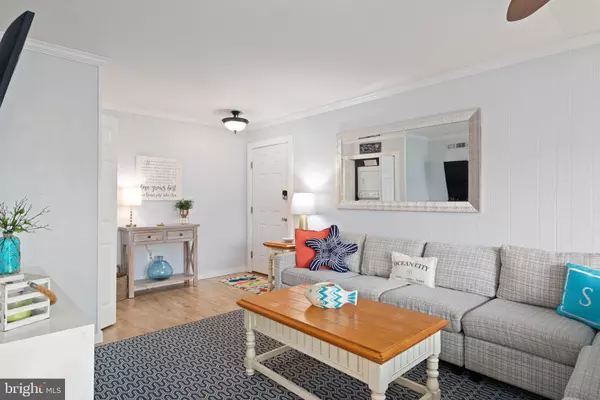
2 Beds
1 Bath
840 SqFt
2 Beds
1 Bath
840 SqFt
Key Details
Property Type Condo
Sub Type Condo/Co-op
Listing Status Active
Purchase Type For Sale
Square Footage 840 sqft
Price per Sqft $355
Subdivision Gullway Villa
MLS Listing ID MDWO2034908
Style Back-to-Back,Coastal,Unit/Flat
Bedrooms 2
Full Baths 1
Condo Fees $250/mo
HOA Y/N N
Abv Grd Liv Area 840
Year Built 1973
Annual Tax Amount $3,175
Tax Year 2025
Lot Dimensions 0.00 x 0.00
Property Sub-Type Condo/Co-op
Source BRIGHT
Property Description
Location
State MD
County Worcester
Area Bayside Interior (83)
Zoning R-2
Rooms
Other Rooms Dining Room, Bedroom 2, Kitchen, Family Room, Foyer, Bedroom 1, Laundry, Bathroom 1
Main Level Bedrooms 2
Interior
Interior Features Bathroom - Tub Shower, Carpet, Ceiling Fan(s), Combination Kitchen/Dining, Combination Dining/Living, Dining Area
Hot Water Electric
Heating Forced Air
Cooling Central A/C, Ceiling Fan(s)
Flooring Carpet, Vinyl
Inclusions Sold furnished with decor
Equipment Built-In Microwave, Dishwasher, Disposal, Washer/Dryer Stacked, Oven/Range - Electric, Refrigerator, Stainless Steel Appliances, Water Heater
Furnishings Yes
Fireplace N
Window Features Replacement
Appliance Built-In Microwave, Dishwasher, Disposal, Washer/Dryer Stacked, Oven/Range - Electric, Refrigerator, Stainless Steel Appliances, Water Heater
Heat Source Electric
Laundry Has Laundry, Washer In Unit, Dryer In Unit
Exterior
Exterior Feature Balcony
Garage Spaces 2.0
Amenities Available Pool - Outdoor, Swimming Pool
Water Access N
Accessibility None
Porch Balcony
Total Parking Spaces 2
Garage N
Building
Lot Description Adjoins - Open Space, Backs - Open Common Area, Premium
Story 1
Unit Features Garden 1 - 4 Floors
Above Ground Finished SqFt 840
Sewer Public Sewer
Water Public
Architectural Style Back-to-Back, Coastal, Unit/Flat
Level or Stories 1
Additional Building Above Grade, Below Grade
New Construction N
Schools
School District Worcester County Public Schools
Others
Pets Allowed Y
HOA Fee Include Pool(s),Trash,Snow Removal,Common Area Maintenance,Lawn Maintenance,Parking Fee,Management
Senior Community No
Tax ID 2410056713
Ownership Condominium
SqFt Source 840
Acceptable Financing Cash, Conventional
Listing Terms Cash, Conventional
Financing Cash,Conventional
Special Listing Condition Standard
Pets Allowed No Pet Restrictions


"My job is to find and attract mastery-based agents to the office, protect the culture, and make sure everyone is happy! "






