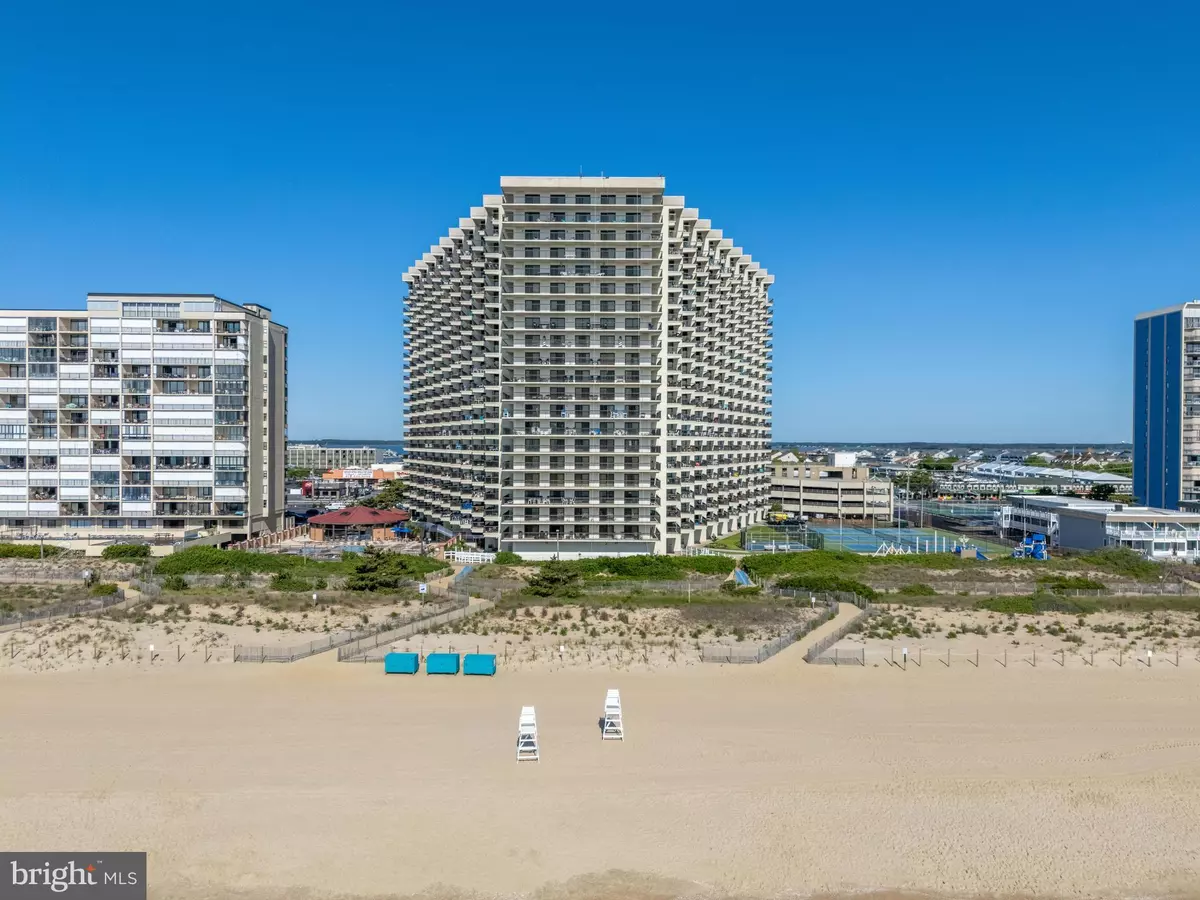
3 Beds
3 Baths
1,940 SqFt
3 Beds
3 Baths
1,940 SqFt
Key Details
Property Type Condo
Sub Type Condo/Co-op
Listing Status Active
Purchase Type For Rent
Square Footage 1,940 sqft
Subdivision None Available
MLS Listing ID MDWO2034928
Style Coastal
Bedrooms 3
Full Baths 2
Half Baths 1
Condo Fees $970/mo
HOA Y/N N
Abv Grd Liv Area 1,940
Year Built 1975
Lot Dimensions 0.00 x 0.00
Property Sub-Type Condo/Co-op
Source BRIGHT
Property Description
Listen to the soothing sounds of the ocean from your two private terraces. Ascend the stairs to the bedroom level featuring a spacious primary suite with king size bed and private bath. Two bayside bedrooms - one featuring a queen size bed and the other two full size beds.
The Sea Watch is an amenity rich building including three pools, tennis, basketball , and pickleball court, kids play ground, movie theater, arcade, billards room, gym, and sauna. The Sea watch has 24/hr security and covered parking garage. MONTHLY / WINTER RENTAL - AVAILABLE 11/25 - 05/26
Location
State MD
County Worcester
Area Oceanfront Indirect View (81)
Zoning R-3
Rooms
Other Rooms Living Room, Dining Room, Primary Bedroom, Bedroom 2, Bedroom 3, Kitchen, Family Room, Foyer, Laundry
Interior
Interior Features Breakfast Area, Carpet, Ceiling Fan(s), Dining Area, Bathroom - Stall Shower, Family Room Off Kitchen, Floor Plan - Open, Primary Bath(s), Pantry, Recessed Lighting, Walk-in Closet(s), Window Treatments
Hot Water Electric
Heating Forced Air
Cooling Other
Flooring Ceramic Tile, Partially Carpeted, Luxury Vinyl Plank
Equipment Built-In Microwave, Built-In Range, Dishwasher, Disposal, Dryer, Exhaust Fan, Freezer, Oven - Single, Oven/Range - Electric, Washer, Water Heater
Furnishings Yes
Fireplace N
Window Features Screens
Appliance Built-In Microwave, Built-In Range, Dishwasher, Disposal, Dryer, Exhaust Fan, Freezer, Oven - Single, Oven/Range - Electric, Washer, Water Heater
Heat Source Electric
Laundry Main Floor
Exterior
Exterior Feature Balconies- Multiple
Parking Features Covered Parking
Garage Spaces 2.0
Amenities Available Swimming Pool, Pool - Indoor, Pool - Outdoor, Game Room, Billiard Room, Basketball Courts, Tennis Courts, Dog Park, Sauna
Water Access N
View Bay, Ocean, Panoramic, Water
Accessibility Other
Porch Balconies- Multiple
Total Parking Spaces 2
Garage Y
Building
Story 2
Unit Features Hi-Rise 9+ Floors
Foundation Other
Above Ground Finished SqFt 1940
Sewer Public Sewer
Water Public
Architectural Style Coastal
Level or Stories 2
Additional Building Above Grade, Below Grade
New Construction N
Schools
High Schools Stephen Decatur
School District Worcester County Public Schools
Others
Pets Allowed N
Senior Community No
Tax ID 2410139554
Ownership Other
SqFt Source 1940
Miscellaneous Air Conditioning,Cable TV,Electricity,Furnished,Heat
Security Features Main Entrance Lock,Smoke Detector
Horse Property N


"My job is to find and attract mastery-based agents to the office, protect the culture, and make sure everyone is happy! "






