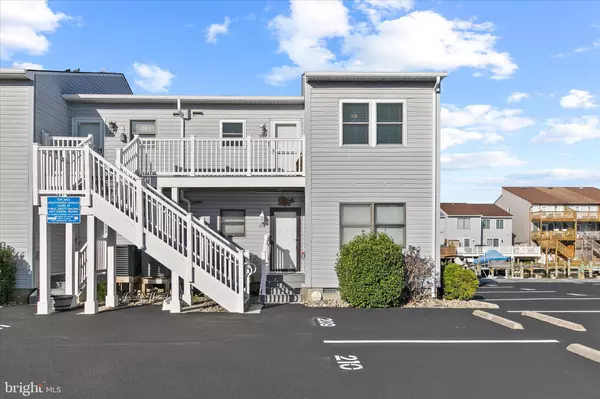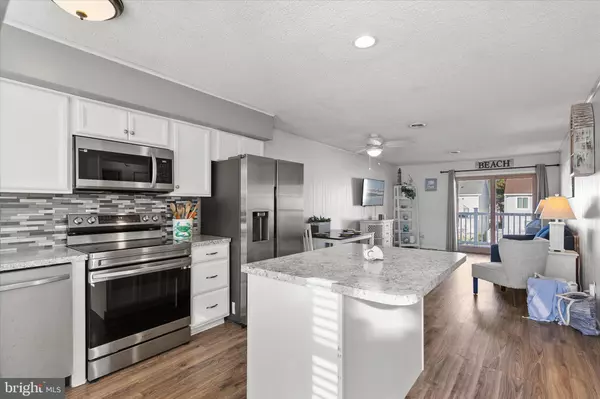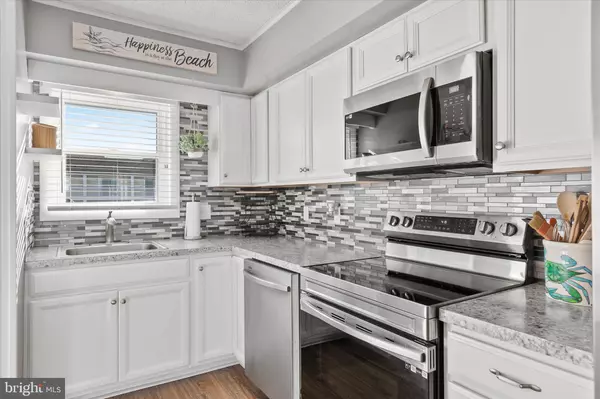
2 Beds
2 Baths
878 SqFt
2 Beds
2 Baths
878 SqFt
Key Details
Property Type Condo
Sub Type Condo/Co-op
Listing Status Active
Purchase Type For Sale
Square Footage 878 sqft
Price per Sqft $404
Subdivision None Available
MLS Listing ID MDWO2034782
Style Unit/Flat
Bedrooms 2
Full Baths 2
Condo Fees $1,200/qua
HOA Y/N N
Abv Grd Liv Area 878
Year Built 1983
Annual Tax Amount $3,046
Tax Year 2025
Lot Dimensions 0.00 x 0.00
Property Sub-Type Condo/Co-op
Source BRIGHT
Property Description
Location
State MD
County Worcester
Area Bayside Waterfront (84)
Zoning R-2
Rooms
Main Level Bedrooms 2
Interior
Interior Features Ceiling Fan(s), Combination Kitchen/Living, Combination Dining/Living, Kitchen - Island, Primary Bath(s)
Hot Water Electric
Heating Heat Pump(s)
Cooling Central A/C
Inclusions Furnishings
Equipment Built-In Microwave, Dishwasher, Disposal, Dryer - Electric, Exhaust Fan, Icemaker, Oven/Range - Electric, Refrigerator, Stainless Steel Appliances, Washer
Furnishings Yes
Fireplace N
Appliance Built-In Microwave, Dishwasher, Disposal, Dryer - Electric, Exhaust Fan, Icemaker, Oven/Range - Electric, Refrigerator, Stainless Steel Appliances, Washer
Heat Source Electric
Laundry Dryer In Unit, Washer In Unit
Exterior
Garage Spaces 2.0
Parking On Site 2
Water Access Y
Water Access Desc Private Access
View Canal
Accessibility None
Total Parking Spaces 2
Garage N
Building
Story 1
Unit Features Garden 1 - 4 Floors
Above Ground Finished SqFt 878
Sewer Public Sewer
Water Public
Architectural Style Unit/Flat
Level or Stories 1
Additional Building Above Grade, Below Grade
New Construction N
Schools
Elementary Schools Ocean City
Middle Schools Stephen Decatur
High Schools Stephen Decatur
School District Worcester County Public Schools
Others
Pets Allowed Y
HOA Fee Include Common Area Maintenance,Ext Bldg Maint,Insurance,Management,Reserve Funds,Trash
Senior Community No
Tax ID 2410232759
Ownership Fee Simple
SqFt Source 878
Special Listing Condition Standard
Pets Allowed Cats OK, Dogs OK


"My job is to find and attract mastery-based agents to the office, protect the culture, and make sure everyone is happy! "






