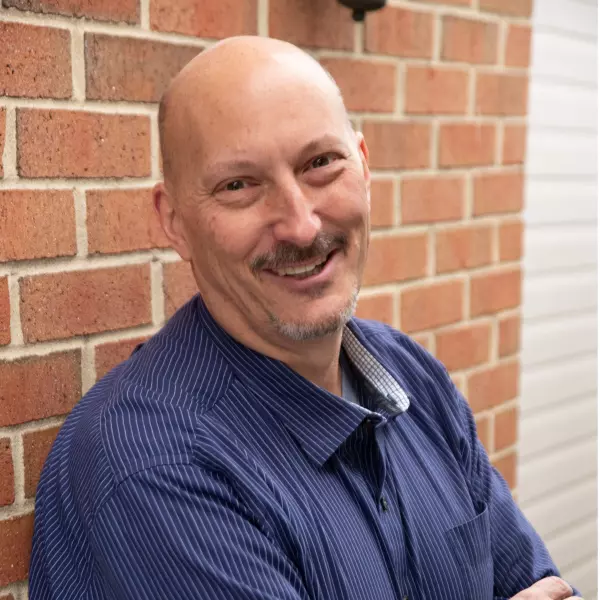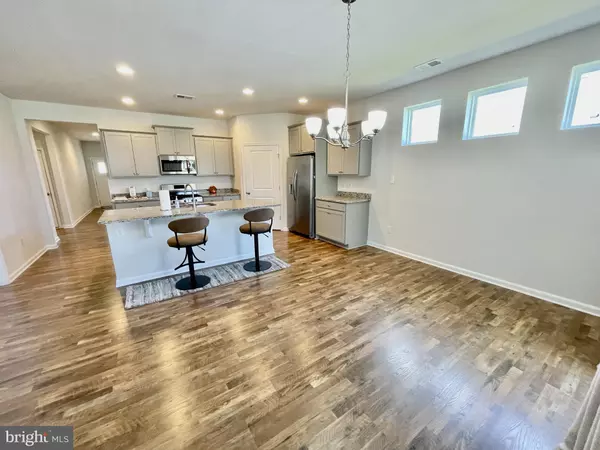
3 Beds
2 Baths
1,979 SqFt
3 Beds
2 Baths
1,979 SqFt
Key Details
Property Type Single Family Home
Sub Type Detached
Listing Status Active
Purchase Type For Rent
Square Footage 1,979 sqft
Subdivision Windstone
MLS Listing ID DESU2100538
Style Ranch/Rambler
Bedrooms 3
Full Baths 2
HOA Y/N N
Abv Grd Liv Area 1,979
Year Built 2018
Lot Size 9,583 Sqft
Acres 0.22
Lot Dimensions 80.00 x 125.00
Property Sub-Type Detached
Source BRIGHT
Property Description
Location
State DE
County Sussex
Area Broadkill Hundred (31003)
Zoning AR-1
Rooms
Main Level Bedrooms 3
Interior
Interior Features Attic, Breakfast Area, Carpet, Ceiling Fan(s), Combination Kitchen/Dining, Dining Area, Entry Level Bedroom, Floor Plan - Open, Kitchen - Eat-In, Recessed Lighting, Walk-in Closet(s), Window Treatments
Hot Water 60+ Gallon Tank
Heating Forced Air
Cooling Central A/C
Flooring Carpet, Laminate Plank
Equipment Built-In Microwave, Dishwasher, Disposal, Dryer, Oven/Range - Gas, Refrigerator, Range Hood, Stainless Steel Appliances, Washer, Water Heater
Fireplace N
Window Features Screens
Appliance Built-In Microwave, Dishwasher, Disposal, Dryer, Oven/Range - Gas, Refrigerator, Range Hood, Stainless Steel Appliances, Washer, Water Heater
Heat Source Propane - Metered
Laundry Main Floor
Exterior
Parking Features Additional Storage Area, Garage Door Opener
Garage Spaces 2.0
Utilities Available Propane - Community
Amenities Available Club House, Common Grounds, Community Center, Exercise Room, Fitness Center, Game Room, Meeting Room, Pool - Outdoor
Water Access N
Roof Type Asphalt
Accessibility None
Attached Garage 2
Total Parking Spaces 2
Garage Y
Building
Story 1
Foundation Slab
Above Ground Finished SqFt 1979
Sewer Public Sewer
Water Public
Architectural Style Ranch/Rambler
Level or Stories 1
Additional Building Above Grade, Below Grade
Structure Type 9'+ Ceilings
New Construction N
Schools
High Schools Cape Henlopen
School District Cape Henlopen
Others
Pets Allowed Y
HOA Fee Include Management,Recreation Facility,Lawn Maintenance,Pool(s),Reserve Funds,Snow Removal
Senior Community No
Tax ID 235-22.00-1311.00
Ownership Other
SqFt Source 1979
Pets Allowed Number Limit, Dogs OK


"My job is to find and attract mastery-based agents to the office, protect the culture, and make sure everyone is happy! "






