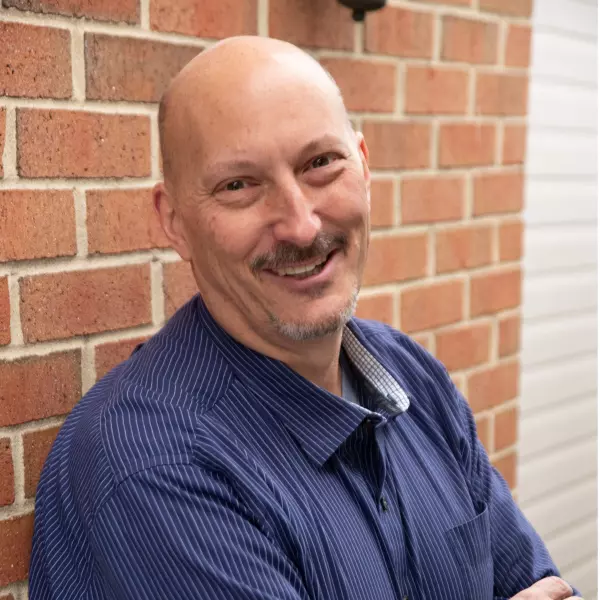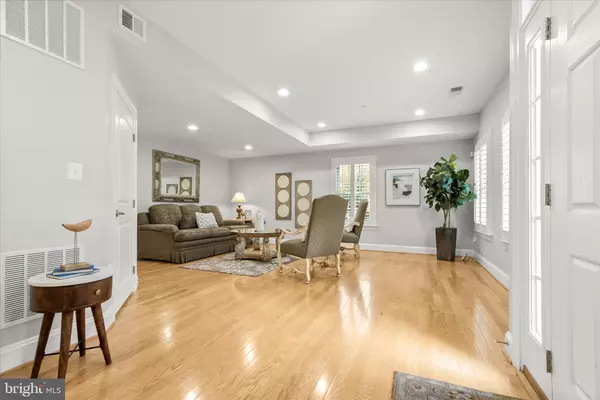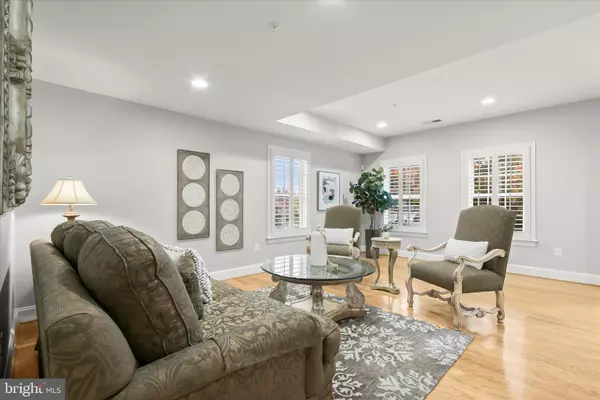
3 Beds
4 Baths
3,120 SqFt
3 Beds
4 Baths
3,120 SqFt
Open House
Sat Nov 08, 1:00pm - 3:00pm
Key Details
Property Type Townhouse
Sub Type End of Row/Townhouse
Listing Status Active
Purchase Type For Sale
Square Footage 3,120 sqft
Price per Sqft $272
Subdivision Maple Lawn Farms
MLS Listing ID MDHW2060850
Style Traditional
Bedrooms 3
Full Baths 2
Half Baths 2
HOA Fees $152/mo
HOA Y/N Y
Abv Grd Liv Area 3,120
Year Built 2016
Available Date 2025-11-07
Annual Tax Amount $10,453
Tax Year 2024
Lot Size 2,204 Sqft
Acres 0.05
Property Sub-Type End of Row/Townhouse
Source BRIGHT
Property Description
The private primary retreat is secluded at the rear of the third level and features a tray ceiling, five windows, and two spacious walk-in closets. The primary bath has been beautifully refreshed from top to bottom and boasts a designer dual sink vanity with quartz countertop, herringbone marble tile in the shower, upgraded lighting, and wood-look tile flooring. Two additional secondary bathrooms, another refreshed shared bathroom, a walk-in laundry room, and a hall linen closet are also located on level three. Conveniently located close to all major Baltimore/DC commuter routes, and with enviable amenities including a resort-style community pool, tennis courts, pickleball courts, basketball courts, walking trails, state-of-the-art gym and more — you'll quickly see why Maple Lawn is one of the most sought-after communities in the region. It just doesn't get any better than this one!
Location
State MD
County Howard
Zoning MXD 3
Interior
Hot Water Natural Gas
Heating Forced Air
Cooling Central A/C
Fireplaces Number 1
Fireplaces Type Gas/Propane
Equipment Dishwasher, Microwave, Refrigerator, Disposal, Oven - Wall, Exhaust Fan, Washer, Dryer
Fireplace Y
Window Features Screens
Appliance Dishwasher, Microwave, Refrigerator, Disposal, Oven - Wall, Exhaust Fan, Washer, Dryer
Heat Source Natural Gas
Exterior
Parking Features Garage Door Opener
Garage Spaces 2.0
Amenities Available Basketball Courts, Common Grounds, Exercise Room, Fitness Center, Jog/Walk Path, Picnic Area, Pool - Outdoor, Tennis Courts
Water Access N
Accessibility None
Attached Garage 2
Total Parking Spaces 2
Garage Y
Building
Story 3
Foundation Other
Above Ground Finished SqFt 3120
Sewer Public Sewer
Water Public
Architectural Style Traditional
Level or Stories 3
Additional Building Above Grade, Below Grade
New Construction N
Schools
School District Howard County Public Schools
Others
Pets Allowed Y
Senior Community No
Tax ID 1405596489
Ownership Fee Simple
SqFt Source 3120
Special Listing Condition Standard
Pets Allowed Cats OK, Dogs OK
Virtual Tour https://media.homesight2020.com/11347-Market-Street/idx


"My job is to find and attract mastery-based agents to the office, protect the culture, and make sure everyone is happy! "






