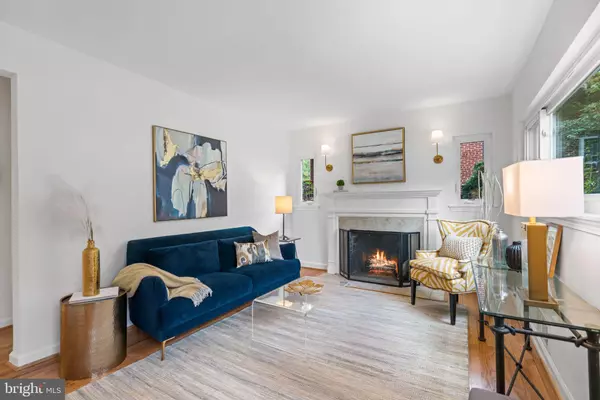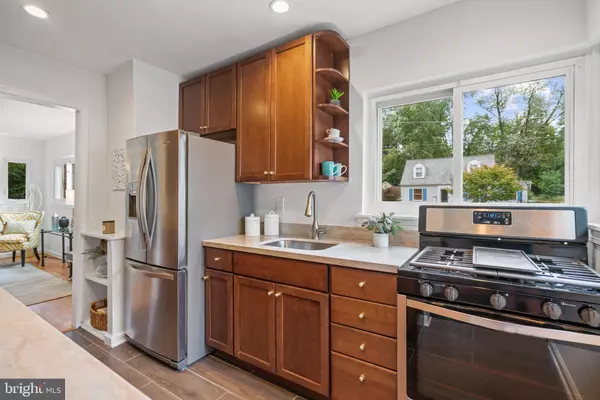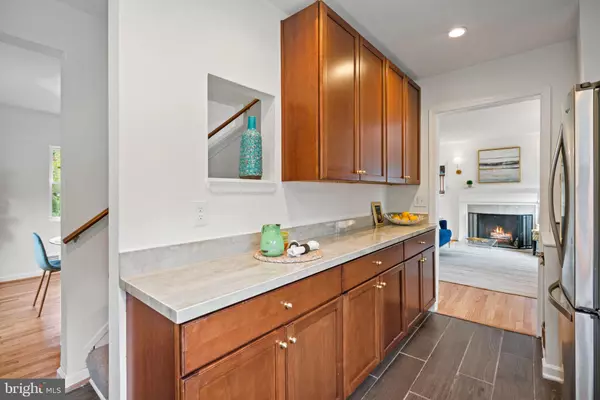
4 Beds
3 Baths
2,050 SqFt
4 Beds
3 Baths
2,050 SqFt
Open House
Sun Nov 23, 2:00pm - 4:00pm
Key Details
Property Type Single Family Home
Sub Type Detached
Listing Status Active
Purchase Type For Sale
Square Footage 2,050 sqft
Price per Sqft $353
Subdivision Homewood
MLS Listing ID MDMC2202336
Style Cape Cod
Bedrooms 4
Full Baths 3
HOA Y/N N
Abv Grd Liv Area 1,400
Year Built 1948
Available Date 2025-10-09
Annual Tax Amount $5,032
Tax Year 2025
Lot Size 6,534 Sqft
Acres 0.15
Property Sub-Type Detached
Source BRIGHT
Property Description
Step inside to freshly painted interiors, refinished hardwood floors on the main level, brand-new carpet upstairs, and stylish designer lighting and finishes throughout. The inviting living room centers around a cozy wood-burning fireplace, and the renovated kitchen features wood shaker cabinetry, handsome countertops, stainless steel appliances, and a convenient side-deck entry—ideal for morning coffee or easy grocery drop-off. A separate dining room provides the perfect space for gatherings and everyday meals.
The flexible layout includes four bedrooms and three full baths. Upstairs offers two bedrooms, a full bath, and a charming loft with a built-in desk and great storage. On the main level, a versatile bedroom doubles perfectly as a home office. The finished walkout basement expands the living space with a large family room, additional bedroom, full bath, and a laundry area with kitchenette functionality.
Major updates bring peace of mind, including a new roof, new gutters, a central AC system upstairs, replacement windows, new water heater, and a sump pump. Outside, enjoy a large, level yard with mature landscaping and a patio perfect for relaxing or entertaining.
The location is unbeatable—nestled in a peaceful neighborhood yet minutes from Antique Row, the Kensington Farmers Market, local cafés, and a nearby brewery. Westfield Wheaton with Target, Costco, and more is just under two miles away. Commuting is easy with the MARC train steps from your door, Forest Glen Metro nearby, and quick access to the I-495 Beltway.
With its new price, modern updates, and classic appeal, this refreshed Cape Cod is an incredible opportunity to enjoy the very best of Kensington living.
Location
State MD
County Montgomery
Zoning R60
Rooms
Other Rooms Living Room, Dining Room, Bedroom 2, Bedroom 1, Loft, Bathroom 1
Basement Daylight, Partial, Fully Finished, Rear Entrance, Sump Pump, Walkout Level, Windows, Interior Access, Improved
Main Level Bedrooms 1
Interior
Hot Water Natural Gas
Heating Central
Cooling Central A/C
Flooring Carpet, Ceramic Tile, Hardwood
Fireplaces Number 1
Equipment Dishwasher, Disposal, Dryer - Front Loading, Exhaust Fan, Icemaker, Oven/Range - Gas, Refrigerator, Stainless Steel Appliances, Washer - Front Loading, Washer/Dryer Stacked, Water Heater - High-Efficiency, Dryer - Gas
Furnishings No
Fireplace Y
Window Features Casement,Double Hung,Replacement
Appliance Dishwasher, Disposal, Dryer - Front Loading, Exhaust Fan, Icemaker, Oven/Range - Gas, Refrigerator, Stainless Steel Appliances, Washer - Front Loading, Washer/Dryer Stacked, Water Heater - High-Efficiency, Dryer - Gas
Heat Source Natural Gas
Laundry Basement
Exterior
Garage Spaces 1.0
Fence Partially, Wood
Water Access N
Roof Type Architectural Shingle
Accessibility Doors - Swing In, Level Entry - Main
Total Parking Spaces 1
Garage N
Building
Lot Description Landscaping, Front Yard, No Thru Street
Story 3
Foundation Brick/Mortar
Above Ground Finished SqFt 1400
Sewer Public Sewer
Water Public
Architectural Style Cape Cod
Level or Stories 3
Additional Building Above Grade, Below Grade
Structure Type Dry Wall,Plaster Walls
New Construction N
Schools
Elementary Schools Oakland Terrace
Middle Schools Newport Mill
School District Montgomery County Public Schools
Others
Senior Community No
Tax ID 161301207228
Ownership Fee Simple
SqFt Source 2050
Special Listing Condition Standard


"My job is to find and attract mastery-based agents to the office, protect the culture, and make sure everyone is happy! "






