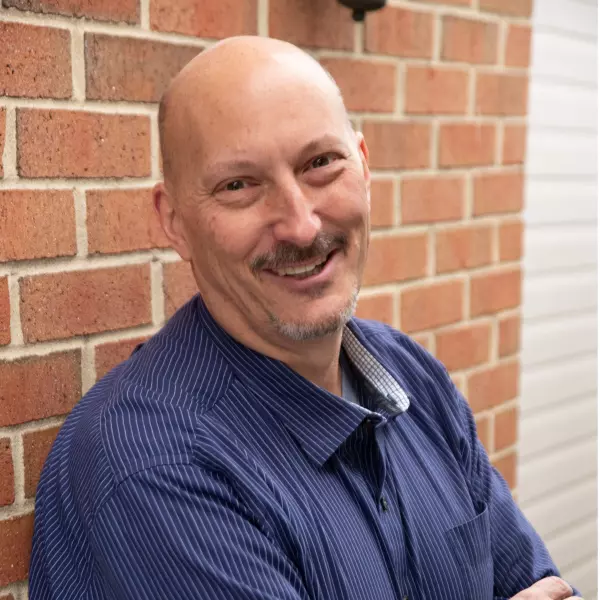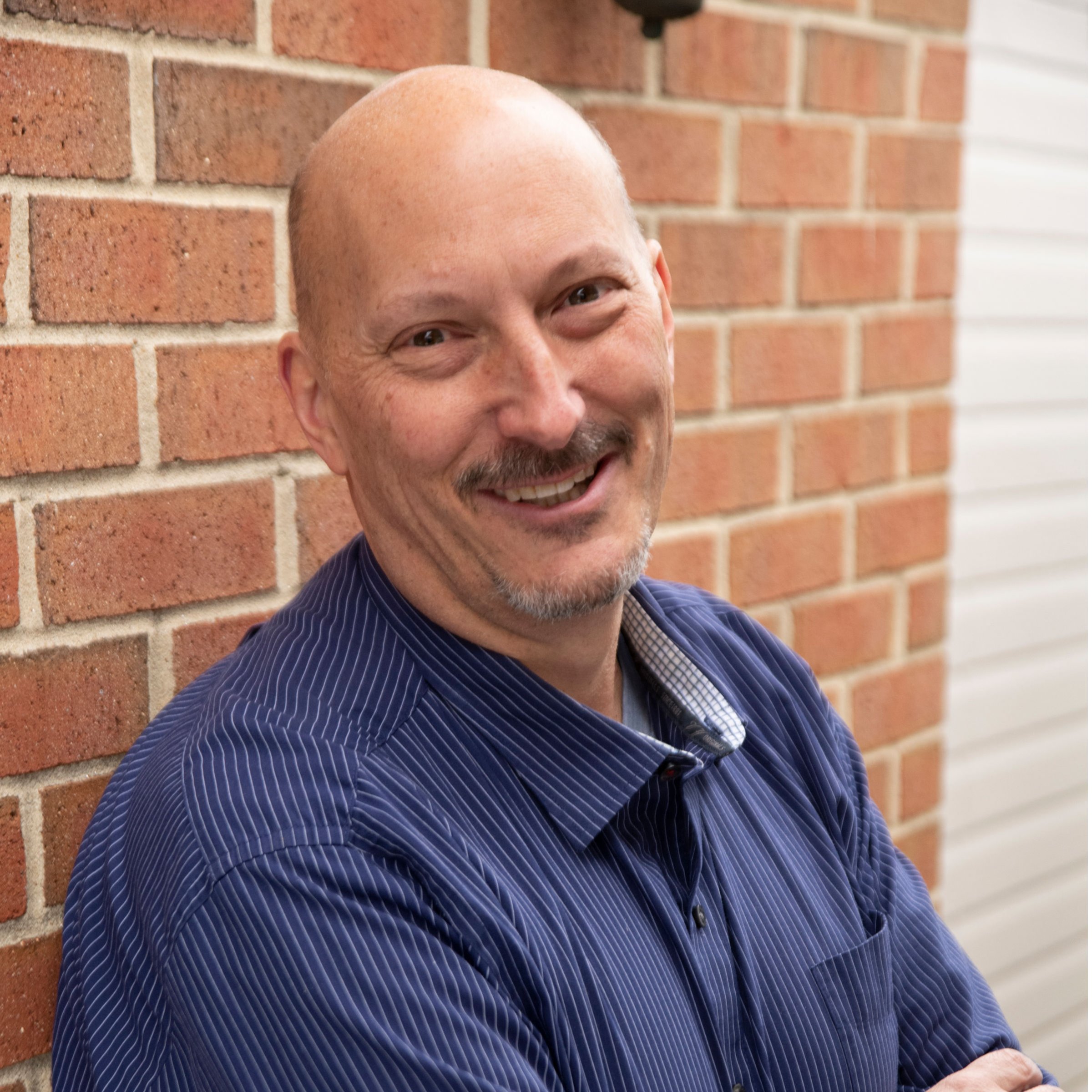
4 Beds
5 Baths
5,733 SqFt
4 Beds
5 Baths
5,733 SqFt
Key Details
Property Type Single Family Home
Sub Type Detached
Listing Status Active
Purchase Type For Sale
Square Footage 5,733 sqft
Price per Sqft $401
Subdivision Amalyn
MLS Listing ID MDMC2200994
Style Contemporary
Bedrooms 4
Full Baths 4
Half Baths 1
HOA Fees $380/mo
HOA Y/N Y
Abv Grd Liv Area 3,969
Year Built 2024
Available Date 2025-09-25
Annual Tax Amount $3,954
Tax Year 2024
Lot Size 5,724 Sqft
Acres 0.13
Lot Dimensions 0.00 x 0.00
Property Sub-Type Detached
Source BRIGHT
Property Description
Step inside to an open and light-filled floor plan featuring hardwoods on the main level, an office for work or study, a spacious and expanded chef's kitchen with premium finishes, elegant living and dining areas ideal for entertaining and numerous welcoming outdoor spaces.
Upstairs, the luxurious primary suite boasts a large sitting room, spa-like bath, and 2 very generously-sized, custom walk-in closets. Additional bedrooms offer plenty of room for family and guests. There is the option to convert the upstairs den into a bedroom. The lower level is perfect for gatherings of all kinds with its spacious great room, theater-style 4k-projector, screen and surround sound. Another bedroom and full bath are also found here.
More luxuries abound. Built-ins found in the office, mudroom, sitting room, downstairs great room and shelving and storage in the work/play area expand storage and display space significantly. Extra-large closets with custom closet systems are featured throughout the home. Upgraded plumbing fixtures, additional lighting, outdoor tile on both the front and main porches, a glorious roof deck and outdoor speakers further enhance this glamorous property. The main-level porch features remote-controlled screens and dramatic glass doors—perfect for relaxing or year-round get-togethers. The front porch provides additional outdoor space to unwind. Modern smart tech systems such as custom electronic shades, a security system with an alarm and cameras, even an electric car charger are included.
Take advantage of the Amalyn resort-style amenities. The clubhouse is just steps away with its outdoor pool and splash pad, fitness center, outdoor kitchenette, locker rooms, media and gathering area. Enjoy the tot lot, Zen garden, pocket parks and winding walking trails throughout the community.
Conveniently located, schools, shopping, dining, and entertainment are just minutes away. Easy access to major transportation routes makes commuting to Bethesda, downtown Washington, DC, area airports, and METRO a breeze.
This home is truly move-in ready—so much better than new, without the delay!
Location
State MD
County Montgomery
Zoning R90
Rooms
Basement Fully Finished
Interior
Interior Features Bathroom - Walk-In Shower, Breakfast Area, Built-Ins, Butlers Pantry, Dining Area, Elevator, Floor Plan - Open, Formal/Separate Dining Room, Kitchen - Gourmet, Kitchen - Island, Kitchen - Table Space, Pantry, Recessed Lighting, Sound System, Sprinkler System, Walk-in Closet(s), Window Treatments, Wood Floors, Other
Hot Water Natural Gas
Heating Forced Air
Cooling Central A/C
Flooring Hardwood
Fireplaces Number 1
Equipment Dryer, Disposal, Dishwasher, Commercial Range, Built-In Microwave, Icemaker, Microwave, Oven/Range - Gas, Range Hood, Refrigerator, Washer, Water Heater - High-Efficiency
Fireplace Y
Appliance Dryer, Disposal, Dishwasher, Commercial Range, Built-In Microwave, Icemaker, Microwave, Oven/Range - Gas, Range Hood, Refrigerator, Washer, Water Heater - High-Efficiency
Heat Source Natural Gas
Laundry Upper Floor
Exterior
Parking Features Garage - Rear Entry
Garage Spaces 2.0
Amenities Available Club House, Fitness Center, Pool - Outdoor, Other
Water Access N
Accessibility Elevator
Attached Garage 2
Total Parking Spaces 2
Garage Y
Building
Story 3
Foundation Other
Sewer Public Sewer
Water Public
Architectural Style Contemporary
Level or Stories 3
Additional Building Above Grade, Below Grade
New Construction N
Schools
School District Montgomery County Public Schools
Others
Pets Allowed Y
HOA Fee Include Lawn Care Front,Lawn Care Rear,Lawn Care Side,Management,Pool(s),Recreation Facility,Reserve Funds
Senior Community No
Tax ID 160703880658
Ownership Fee Simple
SqFt Source 5733
Security Features Exterior Cameras,Sprinkler System - Indoor,Security System,Smoke Detector
Special Listing Condition Standard
Pets Allowed No Pet Restrictions


"My job is to find and attract mastery-based agents to the office, protect the culture, and make sure everyone is happy! "






