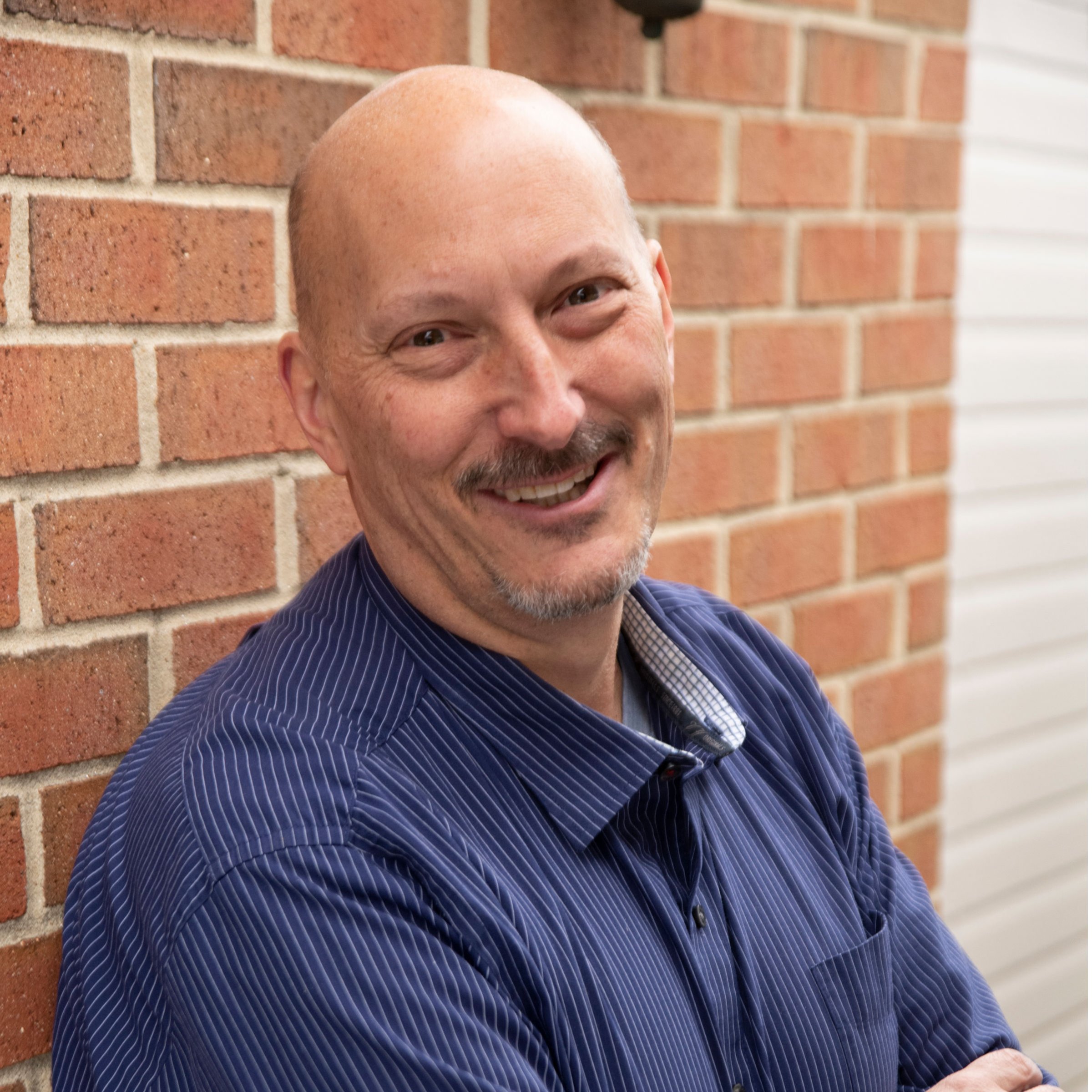
4 Beds
3 Baths
2,184 SqFt
4 Beds
3 Baths
2,184 SqFt
Key Details
Property Type Single Family Home
Sub Type Detached
Listing Status Active
Purchase Type For Sale
Square Footage 2,184 sqft
Price per Sqft $169
Subdivision Chimney Hill
MLS Listing ID DEKT2040670
Style Contemporary
Bedrooms 4
Full Baths 2
Half Baths 1
HOA Fees $120/ann
HOA Y/N Y
Abv Grd Liv Area 2,184
Year Built 2002
Annual Tax Amount $1,227
Tax Year 2024
Lot Size 0.269 Acres
Acres 0.27
Lot Dimensions 97.80 x 160.02
Property Sub-Type Detached
Source BRIGHT
Property Description
Upstairs you'll find four generously sized bedrooms and a convenient laundry area. The primary suite includes its own private bath and walk-in closet, providing comfort and privacy.
The exterior of the home is just as inviting. The property sits on a 0.27-acre lot with a front driveway and a backyard designed for both openness and privacy. A privacy fence runs along one side, while mature trees line the back, creating a natural blend of seclusion and space. Enjoy evenings around the built-in firepit or outdoor gatherings in the large yard.
Chimney Hill is an established community conveniently located near local shopping, dining, and schools, with Killens Pond State Park just minutes away for hiking, boating, fishing, and a water park. Commuters will appreciate easy access to Route 13, while the neighborhood itself offers a quiet and welcoming setting.
Don't miss this opportunity—schedule your private showing today!
Location
State DE
County Kent
Area Lake Forest (30804)
Zoning AC
Interior
Interior Features Ceiling Fan(s), Carpet, Bathroom - Stall Shower, Breakfast Area, Combination Dining/Living, Combination Kitchen/Dining, Dining Area, Floor Plan - Open, Primary Bath(s), Walk-in Closet(s)
Hot Water Natural Gas
Heating Forced Air
Cooling Central A/C
Flooring Fully Carpeted, Vinyl, Wood
Inclusions Range with oven, kitchen refrigerator, dishwasher, disposal, microwave, washer, dryer, water heater, screens, draperies/curtains, drapery/curtain rods, shades/blinds, smoke detectors, whole house fan, bathroom vents/fans, ceiling fans (4), garage openers (2), with remotes (2), smart thermostat.
Equipment Oven/Range - Electric, Refrigerator, Dishwasher, Disposal, Microwave, Washer, Dryer, Water Heater
Fireplace N
Appliance Oven/Range - Electric, Refrigerator, Dishwasher, Disposal, Microwave, Washer, Dryer, Water Heater
Heat Source Natural Gas
Laundry Upper Floor
Exterior
Parking Features Garage - Front Entry
Garage Spaces 2.0
Water Access N
Roof Type Shingle
Accessibility None
Attached Garage 2
Total Parking Spaces 2
Garage Y
Building
Story 2
Foundation Crawl Space
Sewer Public Sewer
Water Public
Architectural Style Contemporary
Level or Stories 2
Additional Building Above Grade, Below Grade
Structure Type Dry Wall
New Construction N
Schools
School District Lake Forest
Others
Pets Allowed Y
Senior Community No
Tax ID SM-00-12901-04-7700-000
Ownership Fee Simple
SqFt Source 2184
Acceptable Financing Cash, Conventional, FHA, USDA, VA
Listing Terms Cash, Conventional, FHA, USDA, VA
Financing Cash,Conventional,FHA,USDA,VA
Special Listing Condition Standard
Pets Allowed No Pet Restrictions
Virtual Tour https://tour.giraffe360.com/06130b24ac8241d08c7c4a51f2312990/


"My job is to find and attract mastery-based agents to the office, protect the culture, and make sure everyone is happy! "






