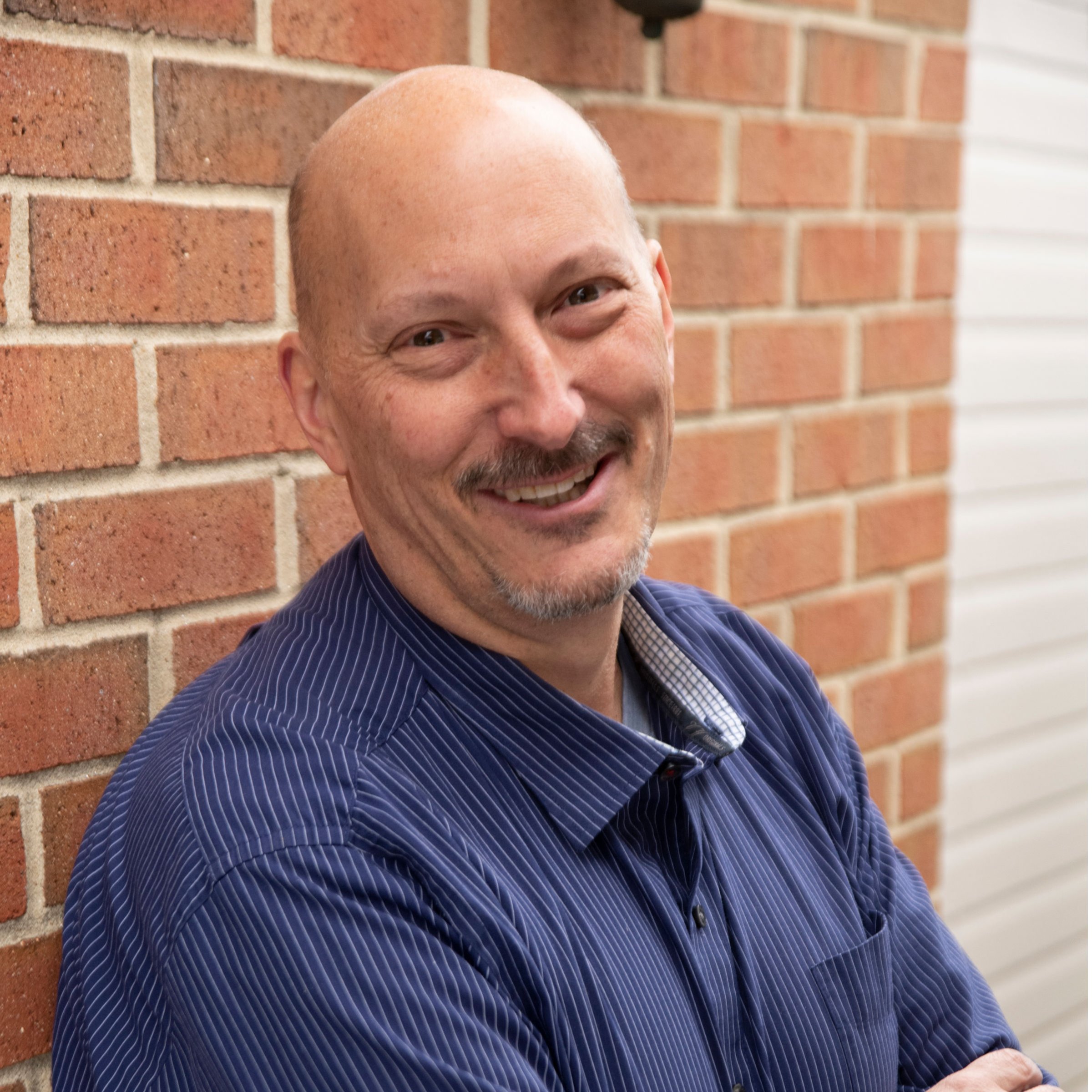
3 Beds
4 Baths
2,022 SqFt
3 Beds
4 Baths
2,022 SqFt
Key Details
Property Type Townhouse
Sub Type Interior Row/Townhouse
Listing Status Active
Purchase Type For Sale
Square Footage 2,022 sqft
Price per Sqft $264
Subdivision Summerfield Crossing
MLS Listing ID MDMC2195484
Style Colonial
Bedrooms 3
Full Baths 2
Half Baths 2
HOA Fees $108/mo
HOA Y/N Y
Abv Grd Liv Area 1,622
Year Built 2006
Available Date 2025-08-15
Annual Tax Amount $5,188
Tax Year 2024
Lot Size 1,700 Sqft
Acres 0.04
Property Sub-Type Interior Row/Townhouse
Source BRIGHT
Property Description
The second level brings lots of wonderful natural light through the front and back of the house! Kitchen feels gourmet with 42' wood cabinetry, granite countertops, tile backsplash and gas range. Stainless steel appliances about 5 years young (dishwasher was new in Feb 2024). Cozy up in the living room with the two sided gas fireplace or enjoy coffee in the breakfast nook. A true dining room for more special occasions is also elevated with double crown moulding and wainscoting.
The top level houses your laundry (washer and dryer just 5 years old), what a convenience right outside the bedrooms! A true primary suite feels luxurious with a walk-in closet, private bath, tray ceiling and large windows. Primary bath includes water closet, walk in shower, soaking tub and double sinks for a modern lifestyle. Two other generously sized bedrooms, all with hardwood floors, and full bath round out the home. Playground right across the street and facing common green area, there is no outdoor maintenance but you have the ease of enjoying the outdoors! Close to major commuter routes and shopping and just an hour outside DC and Baltimore! HOA does not allow decks on townhomes in the neighborhood.
Location
State MD
County Montgomery
Zoning R200
Direction South
Rooms
Other Rooms Living Room, Dining Room, Primary Bedroom, Bedroom 2, Bedroom 3, Kitchen, Foyer, Laundry, Office, Primary Bathroom, Full Bath, Half Bath
Interior
Interior Features Breakfast Area, Chair Railings, Crown Moldings, Formal/Separate Dining Room, Kitchen - Eat-In, Pantry, Primary Bath(s), Recessed Lighting, Ceiling Fan(s), Wood Floors, Walk-in Closet(s), Upgraded Countertops
Hot Water Natural Gas
Heating Heat Pump(s)
Cooling Central A/C
Flooring Ceramic Tile, Hardwood
Fireplaces Number 1
Fireplaces Type Gas/Propane
Equipment Stainless Steel Appliances, Oven/Range - Gas, Dryer, Washer, Refrigerator, Dishwasher, Built-In Microwave
Furnishings No
Fireplace Y
Appliance Stainless Steel Appliances, Oven/Range - Gas, Dryer, Washer, Refrigerator, Dishwasher, Built-In Microwave
Heat Source Natural Gas
Laundry Has Laundry, Dryer In Unit, Upper Floor, Washer In Unit
Exterior
Parking Features Additional Storage Area, Garage - Rear Entry
Garage Spaces 4.0
Amenities Available Tot Lots/Playground
Water Access N
Accessibility None
Attached Garage 2
Total Parking Spaces 4
Garage Y
Building
Story 3
Foundation Slab
Above Ground Finished SqFt 1622
Sewer Public Sewer
Water Public
Architectural Style Colonial
Level or Stories 3
Additional Building Above Grade, Below Grade
Structure Type Dry Wall,9'+ Ceilings,2 Story Ceilings
New Construction N
Schools
School District Montgomery County Public Schools
Others
HOA Fee Include Snow Removal,Trash,Lawn Care Front,Common Area Maintenance
Senior Community No
Tax ID 160203451644
Ownership Fee Simple
SqFt Source 2022
Acceptable Financing Conventional, VA, FHA, Cash
Listing Terms Conventional, VA, FHA, Cash
Financing Conventional,VA,FHA,Cash
Special Listing Condition Standard
Virtual Tour https://keycitymedia.hd.pics/12915-Ethel-Rose-Way/idx


"My job is to find and attract mastery-based agents to the office, protect the culture, and make sure everyone is happy! "






