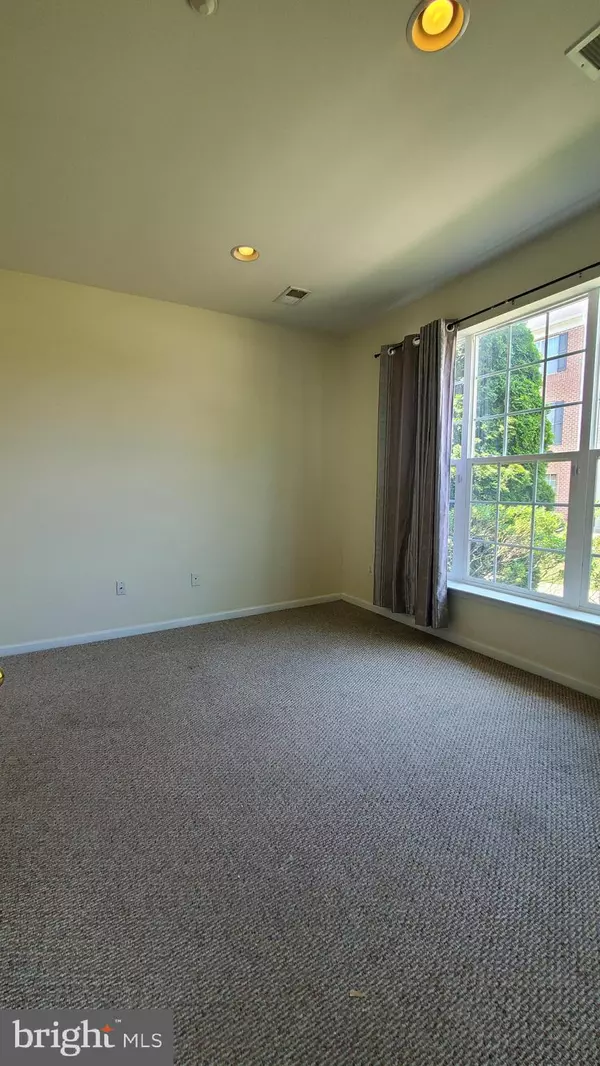3 Beds
4 Baths
1,896 SqFt
3 Beds
4 Baths
1,896 SqFt
Key Details
Property Type Townhouse
Sub Type End of Row/Townhouse
Listing Status Active
Purchase Type For Rent
Square Footage 1,896 sqft
Subdivision Piney Orchard
MLS Listing ID MDAA2122448
Style Colonial
Bedrooms 3
Full Baths 2
Half Baths 2
HOA Fees $6/mo
HOA Y/N Y
Abv Grd Liv Area 1,896
Year Built 2005
Available Date 2025-08-01
Lot Size 1,875 Sqft
Acres 0.04
Property Sub-Type End of Row/Townhouse
Source BRIGHT
Property Description
24 months term, no pets, no smoking. 680 or higher credit score.
Location
State MD
County Anne Arundel
Zoning RESIDENTIAL
Rooms
Other Rooms Living Room, Dining Room, Primary Bedroom, Bedroom 2, Kitchen, Library, Foyer, Bedroom 1, Laundry
Basement Rear Entrance, Outside Entrance, Front Entrance, Sump Pump, Fully Finished, Full, Daylight, Full
Interior
Interior Features Kitchen - Gourmet, Combination Kitchen/Dining, Upgraded Countertops, Window Treatments, Primary Bath(s), Wood Floors, Floor Plan - Open
Hot Water Natural Gas
Heating Forced Air
Cooling Central A/C
Flooring Hardwood, Carpet, Ceramic Tile
Equipment Dishwasher, Dryer, Icemaker, Microwave, Oven/Range - Electric, Refrigerator
Furnishings No
Fireplace N
Window Features Double Pane
Appliance Dishwasher, Dryer, Icemaker, Microwave, Oven/Range - Electric, Refrigerator
Heat Source Natural Gas
Exterior
Parking Features Basement Garage
Garage Spaces 2.0
Water Access N
Accessibility >84\" Garage Door, Doors - Swing In
Total Parking Spaces 2
Garage Y
Building
Lot Description Backs - Open Common Area
Story 3
Foundation Slab
Sewer Public Sewer
Water Public
Architectural Style Colonial
Level or Stories 3
Additional Building Above Grade
Structure Type 9'+ Ceilings,Dry Wall,Tray Ceilings
New Construction N
Schools
Elementary Schools Four Seasons
Middle Schools Arundel
High Schools Arundel
School District Anne Arundel County Public Schools
Others
Pets Allowed N
Senior Community No
Tax ID 020457190219506
Ownership Other
SqFt Source Estimated
Miscellaneous None

"My job is to find and attract mastery-based agents to the office, protect the culture, and make sure everyone is happy! "






