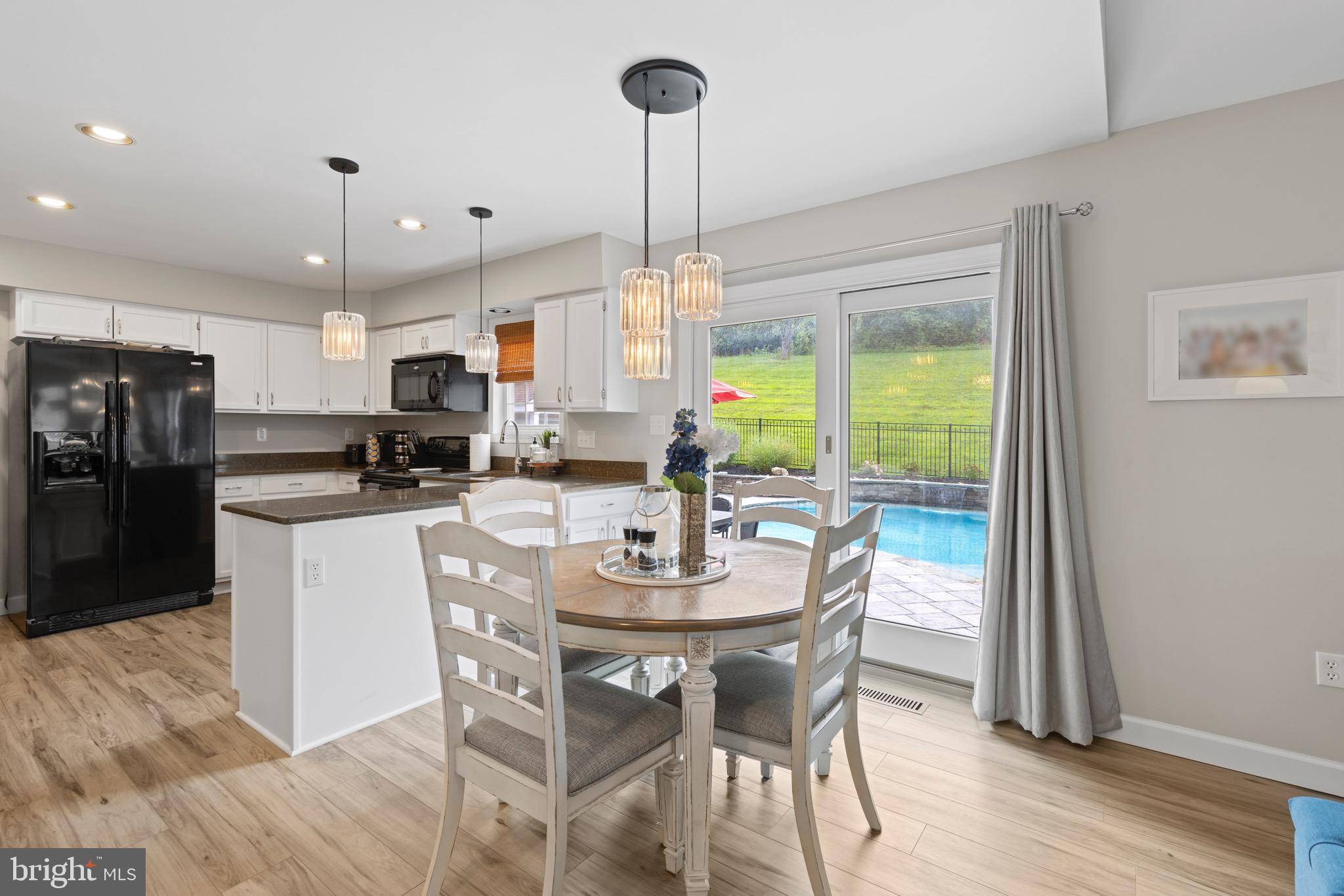5 Beds
5 Baths
2,980 SqFt
5 Beds
5 Baths
2,980 SqFt
Key Details
Property Type Single Family Home
Sub Type Detached
Listing Status Active
Purchase Type For Sale
Square Footage 2,980 sqft
Price per Sqft $201
Subdivision Avondale Run
MLS Listing ID MDCR2028710
Style Colonial
Bedrooms 5
Full Baths 2
Half Baths 3
HOA Fees $200/ann
HOA Y/N Y
Abv Grd Liv Area 1,980
Year Built 1993
Annual Tax Amount $6,565
Tax Year 2024
Lot Size 0.541 Acres
Acres 0.54
Property Sub-Type Detached
Source BRIGHT
Property Description
Welcome to your dream home! This luxurious Colonial is nestled on a beautifully landscaped lot with a large yard, heated in-ground pool, and private wooded backdrop—perfect for relaxing or entertaining in style.
Inside, the main level offers an open, light-filled layout with elegant flooring and custom touches throughout. The spacious Great Room features soaring ceilings, a striking fireplace, and picturesque views of the backyard oasis. The Gourmet Kitchen is a chef's delight, boasting sleek black appliances, abundant counter and cabinet space, and stylish lighting. A formal Living Room, Dining Area, private Office, and convenient Half Bath complete the main floor.
Upstairs, you'll find three generous bedrooms and two full baths, including a spacious Primary Suite with a private en-suite bathroom.
The fully finished lower level is ideal for entertaining or multi-generational living, offering a large Family Room (perfect for a home theater), two additional bedrooms, and a half bath.
Step outside to your private retreat—featuring a heated pool, expansive patio, and an impressive Pool House with an outdoor bar, indoor lounge, and half bath. Whether hosting summer gatherings or enjoying peaceful evenings, this backyard delivers it all.
A spacious two-car garage and extended driveway offer ample parking.
Don't miss this exceptional opportunity to own a one-of-a-kind property that combines elegance, comfort, and resort-style living—right in Westminster!
Location
State MD
County Carroll
Zoning R-200
Rooms
Other Rooms Living Room, Dining Room, Primary Bedroom, Bedroom 2, Bedroom 3, Kitchen, Family Room
Basement Other
Interior
Interior Features Family Room Off Kitchen, Kitchen - Table Space, Dining Area, Window Treatments, Primary Bath(s)
Hot Water Electric
Heating Heat Pump(s)
Cooling Ceiling Fan(s), Central A/C
Fireplaces Number 1
Fireplaces Type Fireplace - Glass Doors, Mantel(s)
Equipment Central Vacuum, Dishwasher, Disposal, Dryer, Oven - Self Cleaning, Range Hood, Washer
Fireplace Y
Window Features Double Pane,Screens
Appliance Central Vacuum, Dishwasher, Disposal, Dryer, Oven - Self Cleaning, Range Hood, Washer
Heat Source Electric
Exterior
Exterior Feature Patio(s)
Parking Features Garage Door Opener
Garage Spaces 2.0
Amenities Available Jog/Walk Path
Water Access N
View Trees/Woods
Roof Type Asphalt
Accessibility None
Porch Patio(s)
Attached Garage 2
Total Parking Spaces 2
Garage Y
Building
Lot Description Backs - Open Common Area, Cul-de-sac, Landscaping, PUD
Story 2
Foundation Other
Sewer Public Sewer
Water Public
Architectural Style Colonial
Level or Stories 2
Additional Building Above Grade, Below Grade
Structure Type Vaulted Ceilings
New Construction N
Schools
School District Carroll County Public Schools
Others
HOA Fee Include Common Area Maintenance
Senior Community No
Tax ID 0707096917
Ownership Fee Simple
SqFt Source Assessor
Special Listing Condition Standard
Virtual Tour https://youtu.be/UUzgQyMtVbU

"My job is to find and attract mastery-based agents to the office, protect the culture, and make sure everyone is happy! "






