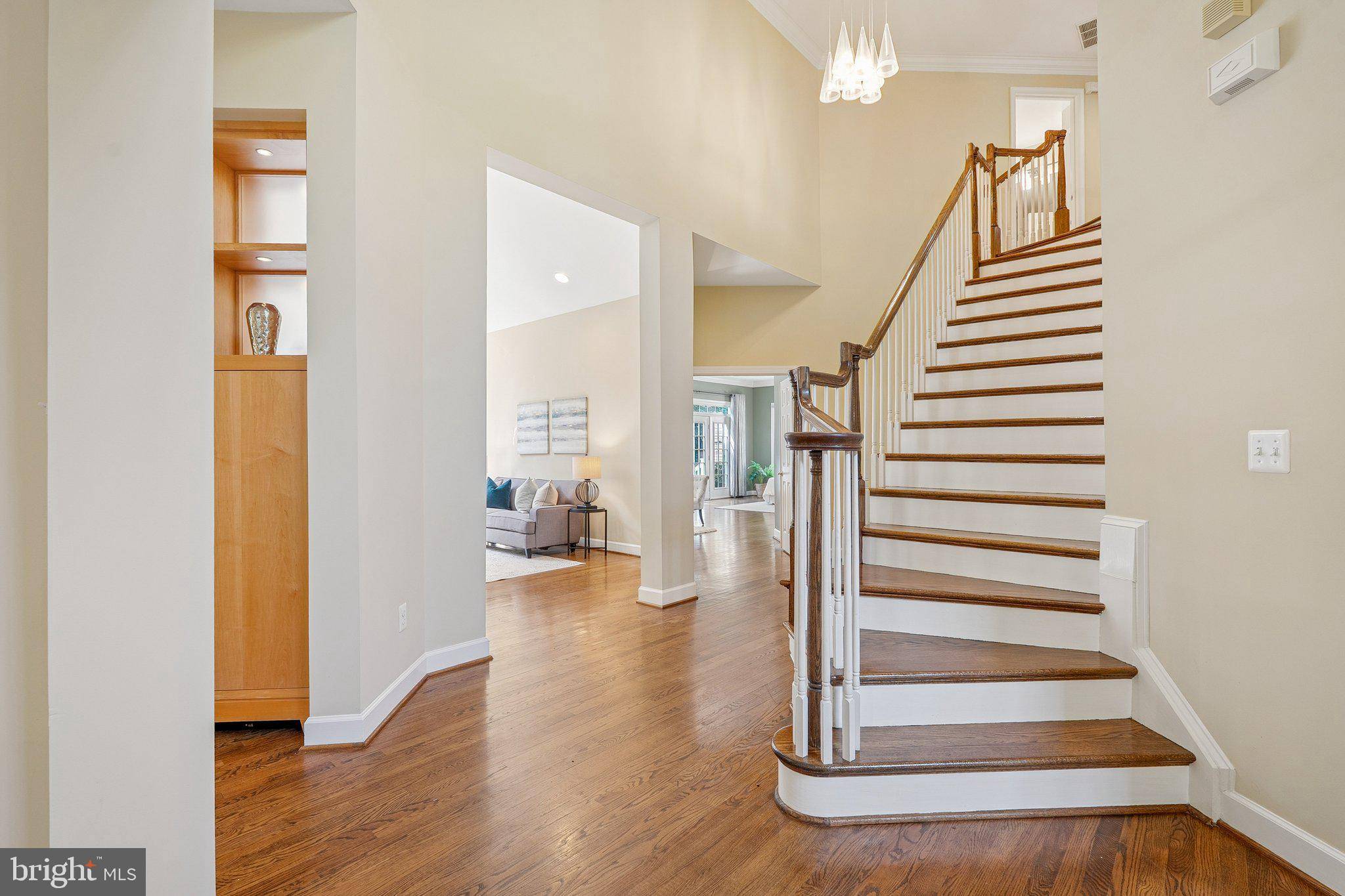5 Beds
5 Baths
4,989 SqFt
5 Beds
5 Baths
4,989 SqFt
Key Details
Property Type Single Family Home
Sub Type Detached
Listing Status Active
Purchase Type For Sale
Square Footage 4,989 sqft
Price per Sqft $330
Subdivision Potomac Regency
MLS Listing ID MDMC2184090
Style Colonial
Bedrooms 5
Full Baths 4
Half Baths 1
HOA Fees $98/mo
HOA Y/N Y
Abv Grd Liv Area 3,789
Year Built 1997
Annual Tax Amount $14,448
Tax Year 2024
Lot Size 9,967 Sqft
Acres 0.23
Property Sub-Type Detached
Source BRIGHT
Property Description
A luxurious primary suite with an expansive walk in closet and a bathroom with a jetted tub and two vanities.
It also hosts a sitting area that can be used as an office, or step out to the slate patio for an early morning coffee. The upper level has three comfortable bedrooms and two baths. The convenience of the laundry room on the first level , just near the garage.
The lower level has a full bath with the additional 5th bedroom, finished area and another area for storage, and steps leading up to the yard. Please note the approximate finished area square footage total is 4989.
A stellar home under a canopy of trees, just waiting for a new owner to experience everything this community has to offer. Please note this is a Relocation sale, please call me with any questions. Photos will be in shortly.
Location
State MD
County Montgomery
Zoning R90
Rooms
Other Rooms Living Room, Dining Room, Primary Bedroom, Bedroom 2, Bedroom 3, Bedroom 5, Kitchen, Den, Foyer, Bedroom 1, Laundry, Recreation Room, Storage Room, Bathroom 1, Bathroom 2, Primary Bathroom
Basement Other, Daylight, Full, Improved, Outside Entrance, Side Entrance, Walkout Stairs
Main Level Bedrooms 1
Interior
Interior Features Bathroom - Jetted Tub, Bathroom - Walk-In Shower, Breakfast Area, Built-Ins, Butlers Pantry, Carpet, Crown Moldings, Entry Level Bedroom, Floor Plan - Open, Formal/Separate Dining Room, Kitchen - Eat-In, Kitchen - Gourmet, Recessed Lighting, Window Treatments, Wood Floors
Hot Water Natural Gas
Heating Forced Air
Cooling Central A/C
Flooring Hardwood, Ceramic Tile, Carpet
Fireplaces Number 1
Fireplaces Type Gas/Propane
Equipment Dishwasher, Disposal, Cooktop, Dryer, Washer, Oven - Wall, Stove, Microwave, Refrigerator, Humidifier
Furnishings No
Fireplace Y
Window Features Energy Efficient
Appliance Dishwasher, Disposal, Cooktop, Dryer, Washer, Oven - Wall, Stove, Microwave, Refrigerator, Humidifier
Heat Source Natural Gas
Laundry Main Floor
Exterior
Exterior Feature Patio(s), Porch(es), Deck(s)
Parking Features Garage - Front Entry, Garage Door Opener
Garage Spaces 4.0
Amenities Available Tot Lots/Playground
Water Access N
View Garden/Lawn
Accessibility 36\"+ wide Halls
Porch Patio(s), Porch(es), Deck(s)
Attached Garage 2
Total Parking Spaces 4
Garage Y
Building
Lot Description Corner, Landscaping, Level, Partly Wooded, Secluded, Trees/Wooded
Story 3
Foundation Block
Sewer Public Sewer
Water Public
Architectural Style Colonial
Level or Stories 3
Additional Building Above Grade, Below Grade
Structure Type 9'+ Ceilings,High
New Construction N
Schools
Middle Schools Cabin John
High Schools Winston Churchill
School District Montgomery County Public Schools
Others
Pets Allowed Y
HOA Fee Include Common Area Maintenance,Trash,Reserve Funds
Senior Community No
Tax ID 161002982626
Ownership Fee Simple
SqFt Source Assessor
Security Features Carbon Monoxide Detector(s),Smoke Detector
Acceptable Financing Cash, Conventional
Horse Property N
Listing Terms Cash, Conventional
Financing Cash,Conventional
Special Listing Condition Standard
Pets Allowed No Pet Restrictions
Virtual Tour https://listings.hdbros.com/videos/0197f0c1-6293-7343-974d-97325dea5857?v=78

"My job is to find and attract mastery-based agents to the office, protect the culture, and make sure everyone is happy! "






