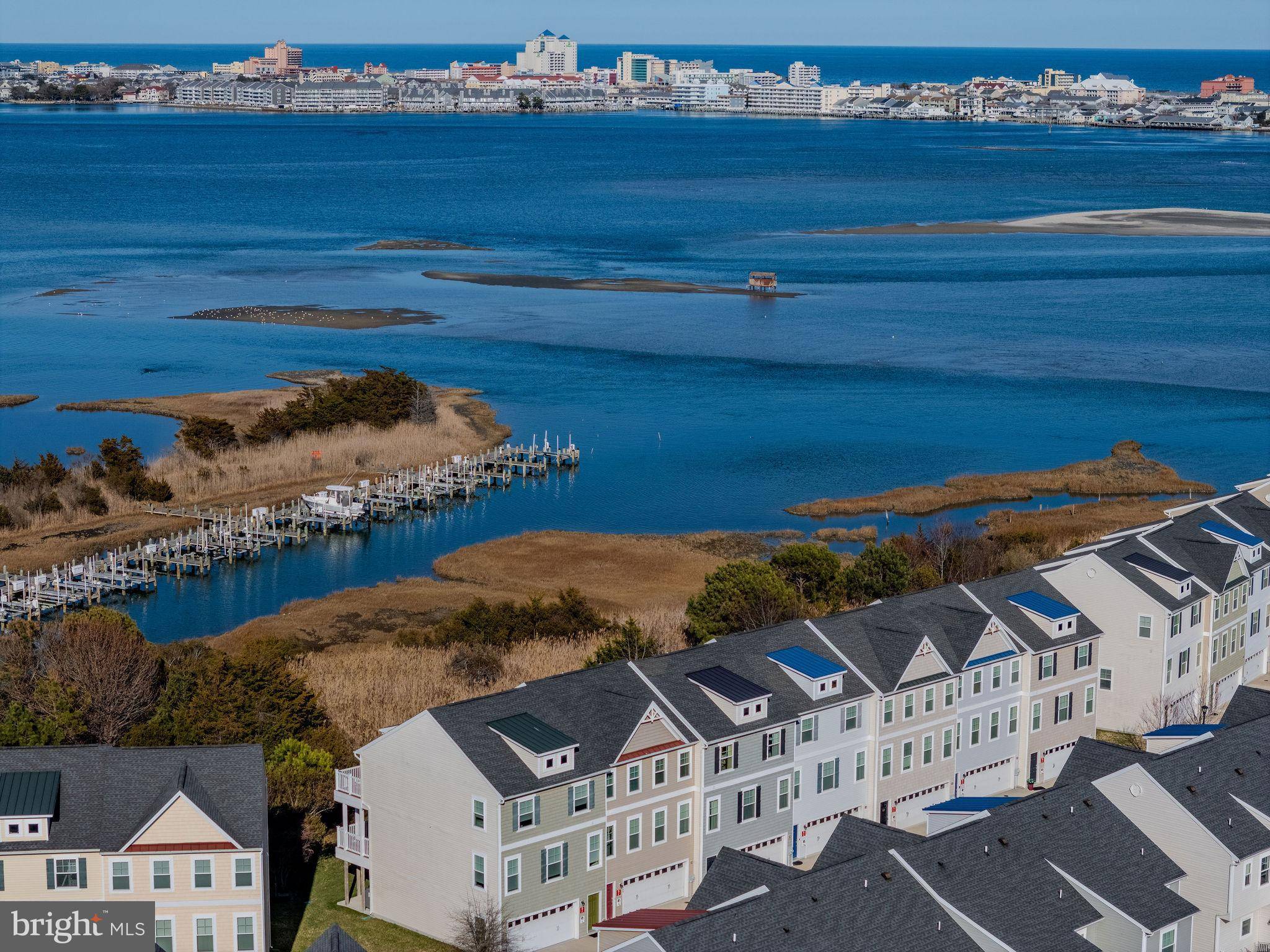4 Beds
4 Baths
2,135 SqFt
4 Beds
4 Baths
2,135 SqFt
Key Details
Property Type Condo
Sub Type Condo/Co-op
Listing Status Active
Purchase Type For Sale
Square Footage 2,135 sqft
Price per Sqft $334
Subdivision None Available
MLS Listing ID MDWO2029386
Style Coastal
Bedrooms 4
Full Baths 3
Half Baths 1
Condo Fees $75/ann
HOA Fees $156/mo
HOA Y/N Y
Abv Grd Liv Area 2,135
Year Built 2015
Annual Tax Amount $4,952
Tax Year 2024
Lot Size 1,680 Sqft
Acres 0.04
Lot Dimensions 0.00 x 0.00
Property Sub-Type Condo/Co-op
Source BRIGHT
Property Description
📍12909 Sand Bar Ln #2 | West Ocean City, MD
Live your best bayside life in this fully loaded 4BR/3.5BA townhome with unbeatable Ocean City skyline views and a private boat slip with lift. Located in the sought-after Seaside Village, this home is dripping in upgrades and coastal style—inside and out.
✨ On the main level, natural light floods the open living space, flowing into a chef-inspired kitchen with glazed white 42” cabinets, granite counters, tile backsplash, and GE Profile stainless appliances (dual-ice fridge included). Grab your coffee and step out onto the oversized deck—hello, bay views and OC sunsets!
🛌 Upstairs, the primary suite is a vibe: vaulted ceilings, private deck access, and water views that never get old. Downstairs? A 4th bedroom and full bath with walk-out patio—perfect for guests or your WFH setup.
🛠️ Bonus points:
✔️ Hand-scraped hardwoods
✔️ 72” fan + 5 more throughout
✔️ Smart TVs in every room
✔️ Fully furnished & move-in ready
✔️ RaceDeck garage flooring
✔️ Full laundry + tons of storage
🎣 Boat lovers, this one's for you—Slip #24 with a 9,000 lb lift is included!
🚤 Plus, enjoy Seaside Village amenities: pool, marina, gym, & more.
📍 Close to everything in West OC—restaurants, shopping, golf, the Boardwalk, even Assateague. Whether you're buying your forever home, vacation retreat, or income-producing rental, this place checks all the boxes.
📞 Call now to schedule a private tour. Homes like this don't last.
Location
State MD
County Worcester
Area West Ocean City (85)
Zoning R
Rooms
Main Level Bedrooms 4
Interior
Interior Features Ceiling Fan(s), Carpet, Combination Kitchen/Living, Dining Area, Wood Floors, Window Treatments
Hot Water Electric
Heating Heat Pump(s)
Cooling Central A/C
Flooring Carpet, Hardwood
Equipment Dishwasher, Disposal, Dryer, Exhaust Fan, Microwave, Refrigerator, Stove, Oven/Range - Electric, Washer
Furnishings Yes
Fireplace N
Window Features Screens
Appliance Dishwasher, Disposal, Dryer, Exhaust Fan, Microwave, Refrigerator, Stove, Oven/Range - Electric, Washer
Heat Source Electric
Exterior
Exterior Feature Balcony, Patio(s)
Parking Features Garage Door Opener, Garage - Front Entry, Inside Access
Garage Spaces 4.0
Utilities Available Cable TV Available, Electric Available, Water Available, Sewer Available
Amenities Available Fitness Center, Pier/Dock, Pool - Outdoor
Waterfront Description Private Dock Site
Water Access Y
Water Access Desc Boat - Powered,Canoe/Kayak,Private Access,Personal Watercraft (PWC)
View Bay, Marina
Accessibility Doors - Swing In
Porch Balcony, Patio(s)
Attached Garage 2
Total Parking Spaces 4
Garage Y
Building
Story 3
Foundation Slab
Sewer Public Sewer
Water Public
Architectural Style Coastal
Level or Stories 3
Additional Building Above Grade, Below Grade
New Construction N
Schools
High Schools Stephen Decatur
School District Worcester County Public Schools
Others
Pets Allowed Y
HOA Fee Include Common Area Maintenance,Management,Pier/Dock Maintenance,Pool(s)
Senior Community No
Tax ID 2410744342
Ownership Fee Simple
SqFt Source Estimated
Special Listing Condition Standard
Pets Allowed Cats OK, Dogs OK

"My job is to find and attract mastery-based agents to the office, protect the culture, and make sure everyone is happy! "






